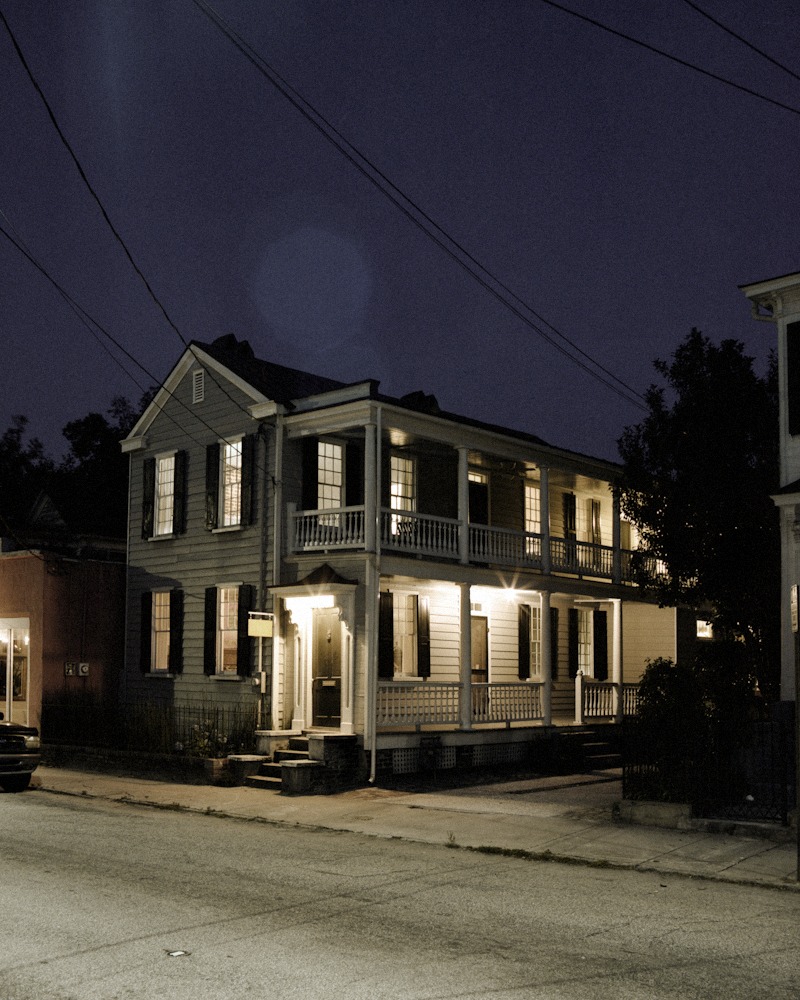
Built in 1852, the home at 141 Spring Street was part of the antebellum city's westward expansion.
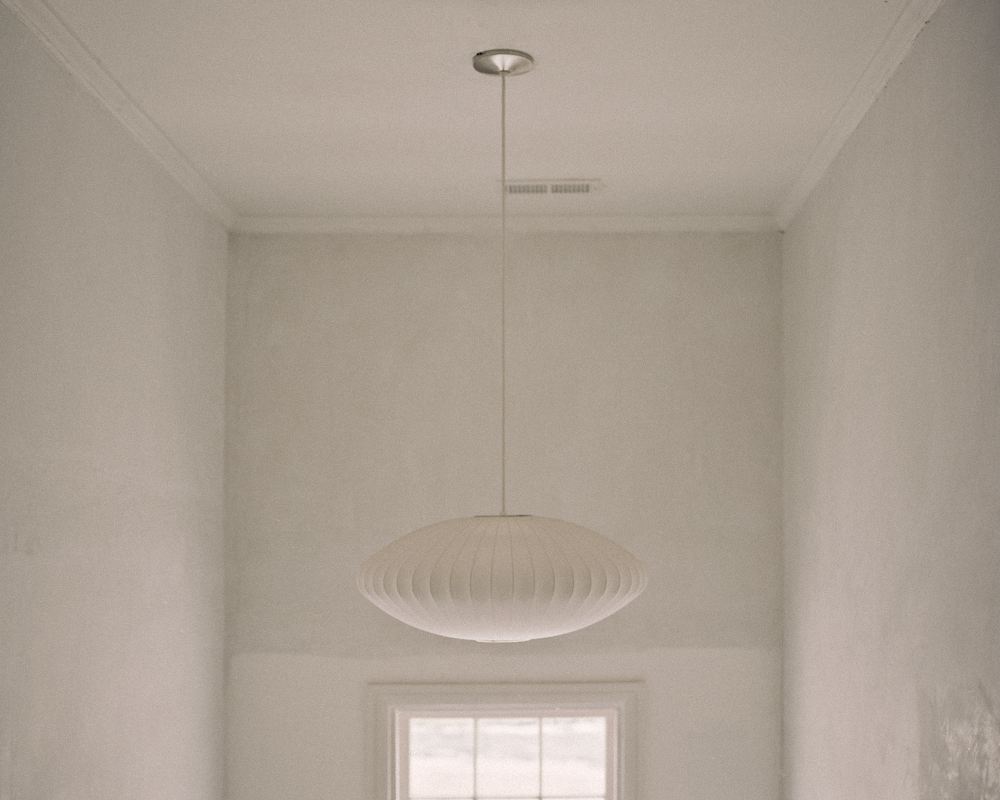
A classic Charleston single framed with milled old-growth beams, its floor plan reflects a bygone ingenuity necessitated by life without air conditioning: shade where you need it, clear paths for a cross-breeze and a welcoming parlor.
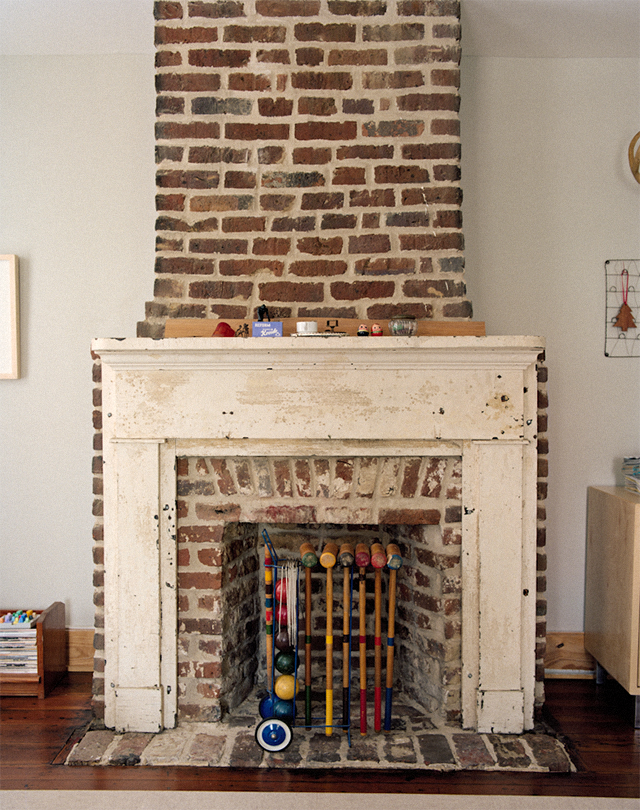
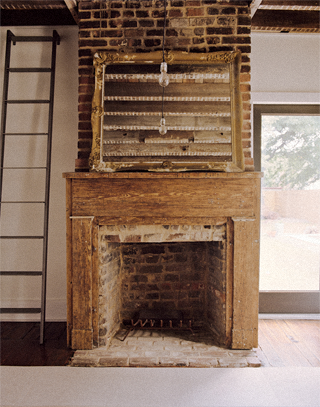
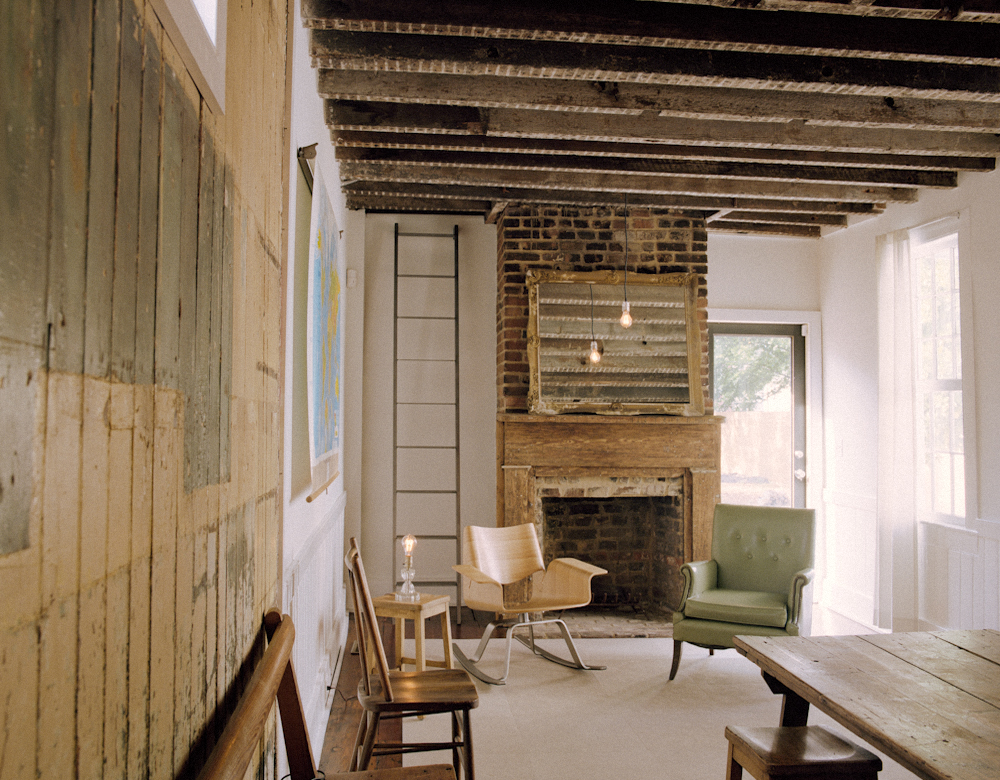
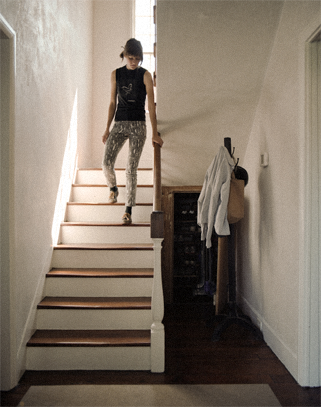
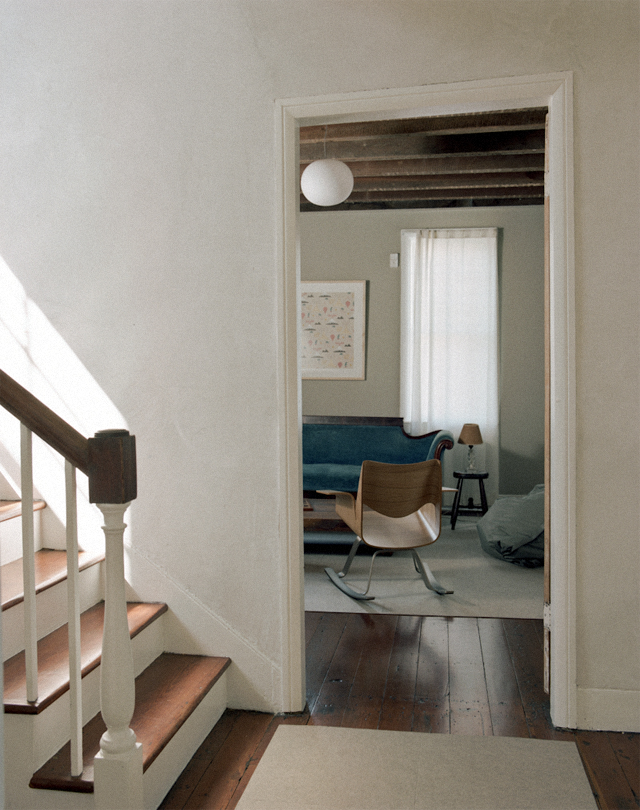
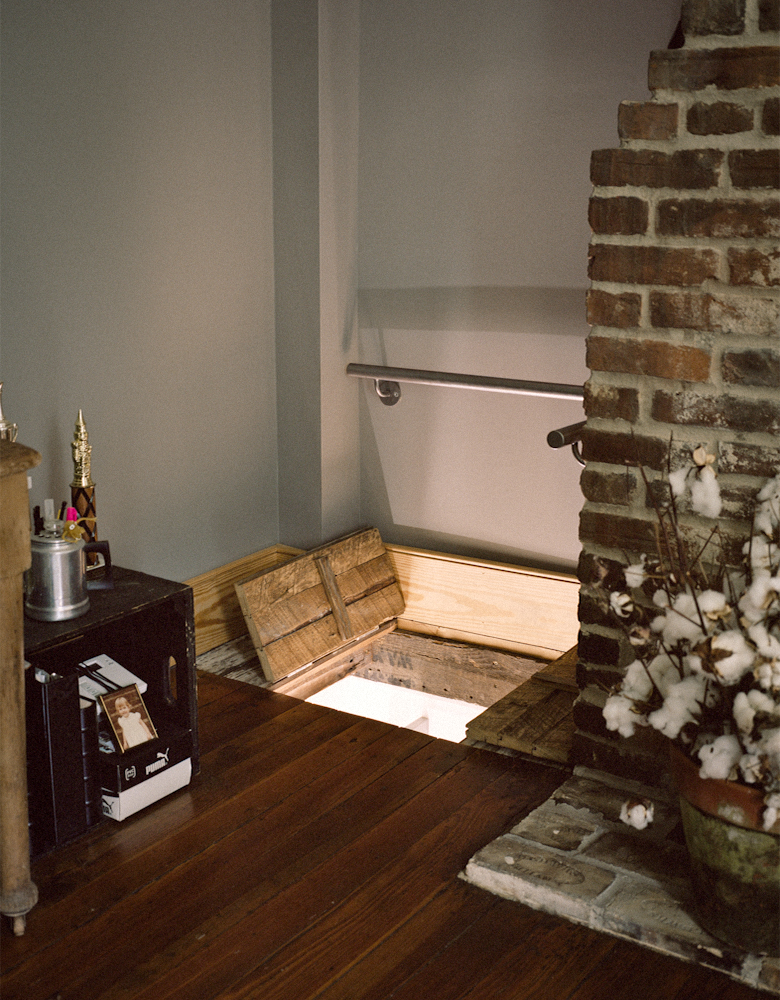
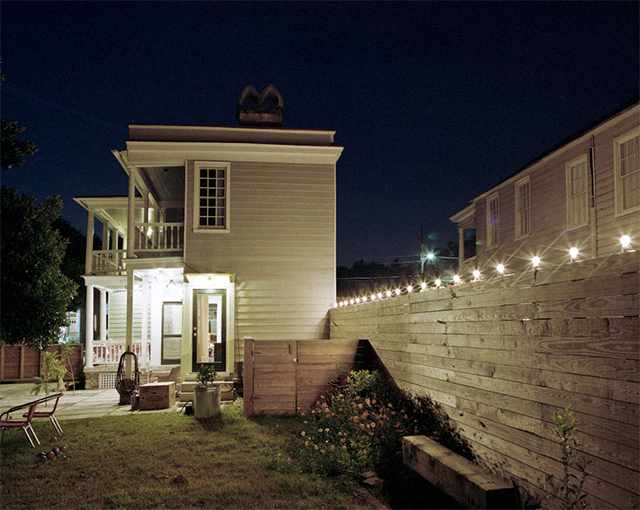
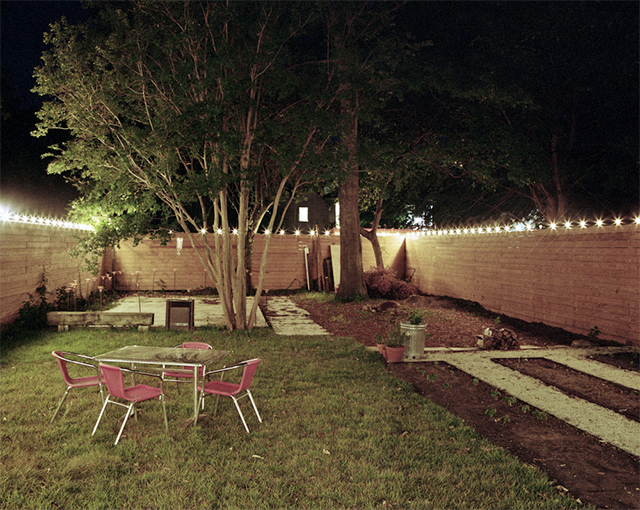
In order to show perspective, we've collected several photos of the state of the property before the renovation.




















More than 150 years since its construction, only the sturdy bones and inner beauty remained of this Charleston row house. Time and human intervention had marred the rest. We set out to rediscover the home as it was first conceived, while simultaneously welcoming it into the modern era, with the intention of creating a spare, warm environment that emphasized the raw materials and historical nature of the original home.
We worked closely with Johnny Tucker to develop plans for the space based on our needs and they way we envisioned living in the house. Johnny advised us on everything from finishes to the design of structural elements, acted as a sounding board throughout the process, and designed the modern portico above the back door. The kitchen cabinets were handmade by Michael James Moran out of birch plywood and poplar, and the custom ladder was built by Peyton Avrett.
As Spring Street and the surrounding Cannonborough community continues its cultural and economic revival, the home at 141 has returned to its proper place – at the vanguard.