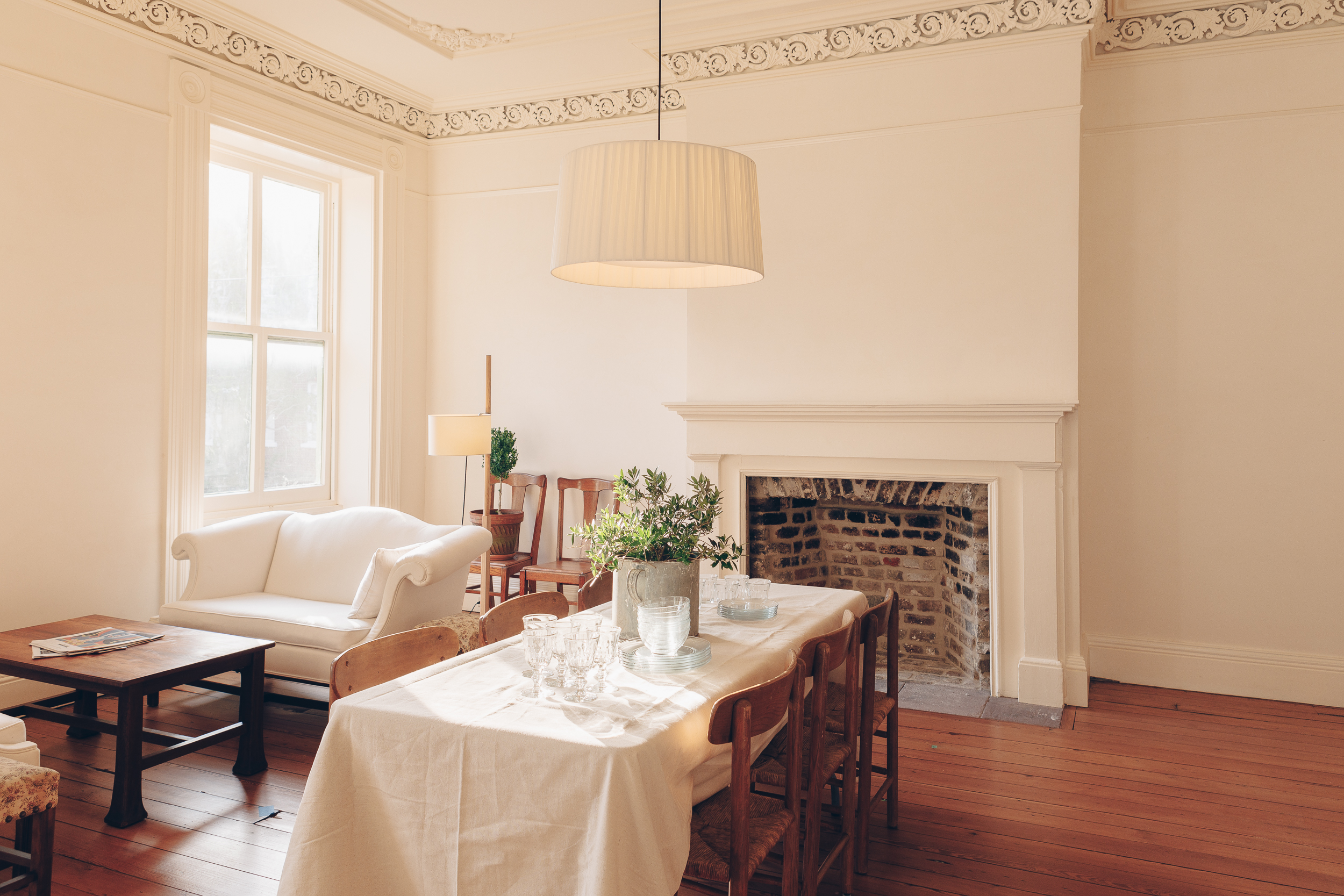
Located in the heart of downtown Charleston at the intersection of Pitt and Montagu Streets, this historic property was built in the early 1800s as a classic Charleston single house in the Federal style. In the 1840s it was renovated in the Gothic style and a grocery store was established at the ground level, giving the property its unique commercial presence within the beautiful residential neighborhood.
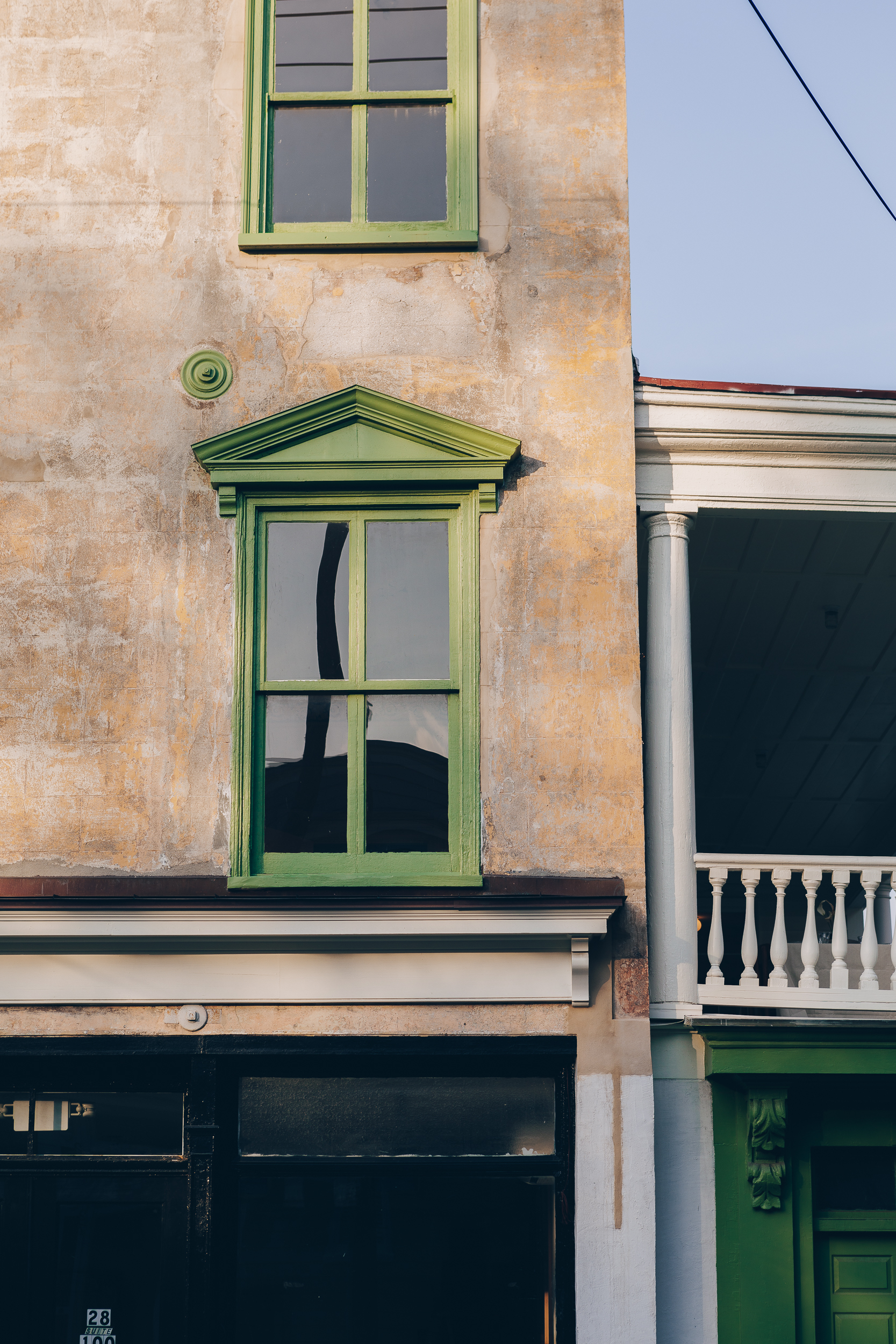
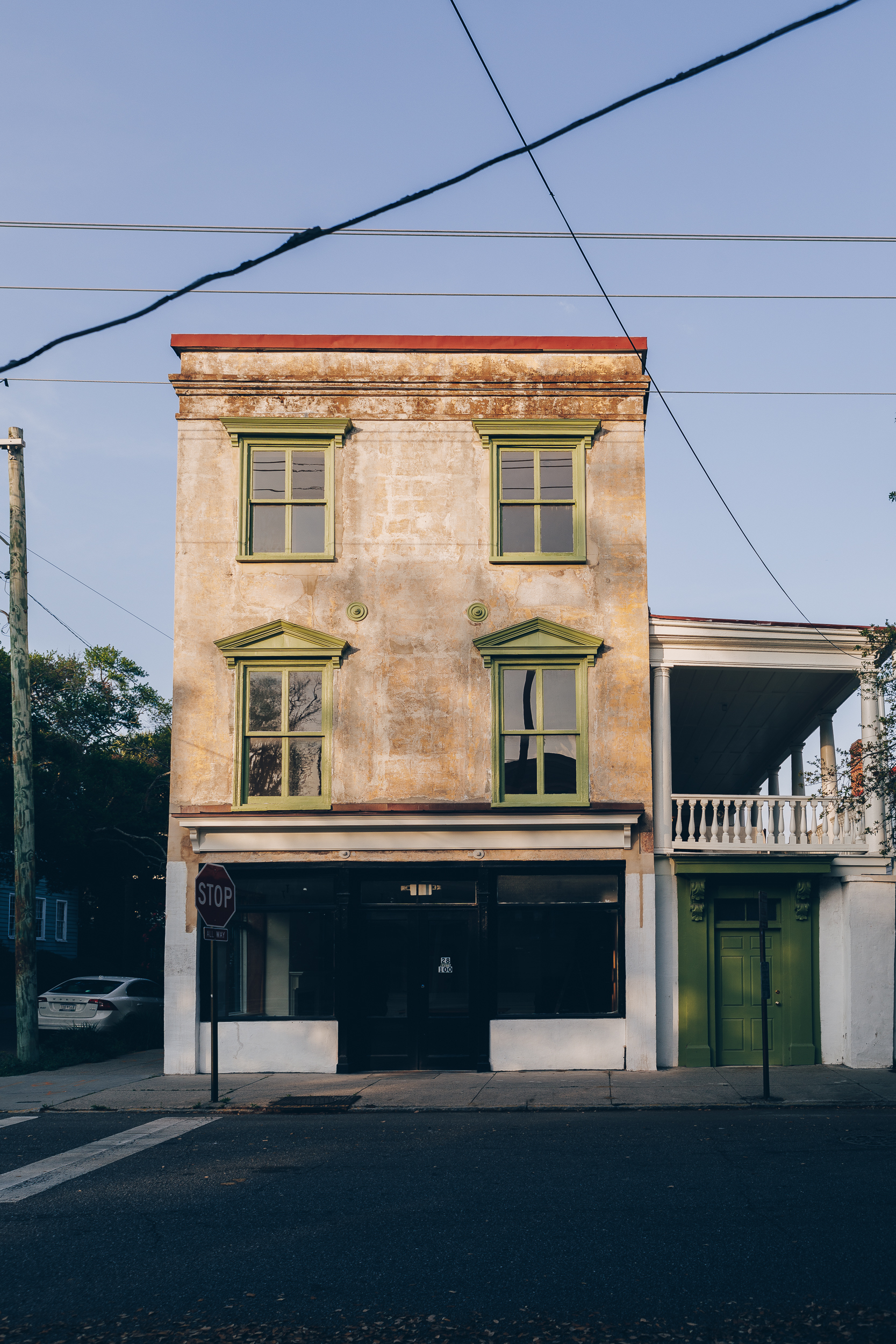
A cozy storefront occupies the front of the ground floor and an artist studio can be found in the back.
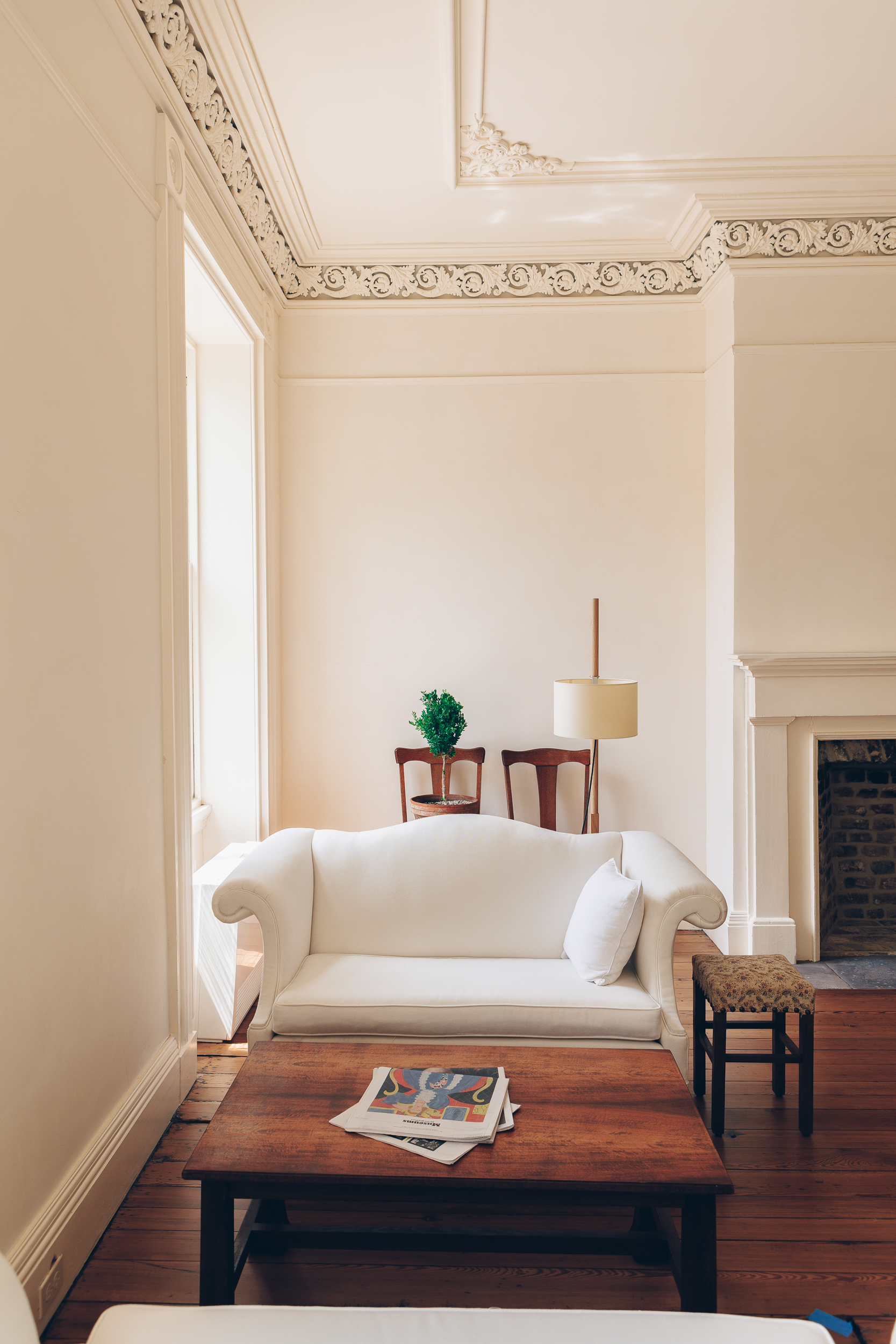
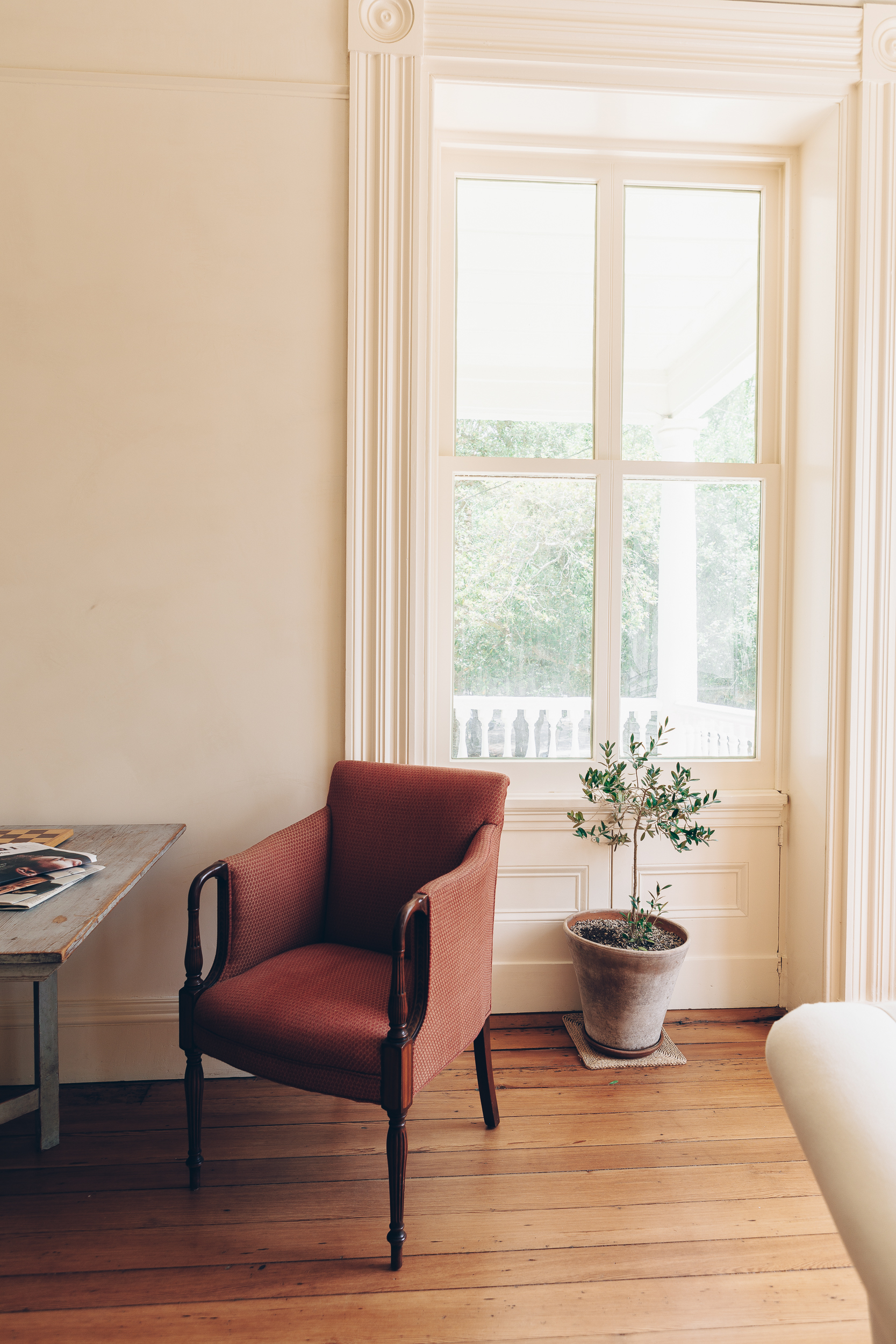
The residence occupies the upper two floors of the building. The rooms were thoughtfully renovated and restored with carefully curated finishes and preserved historic details such as original moldings, plaster, original hardwood floors, fireplaces, and large windows.
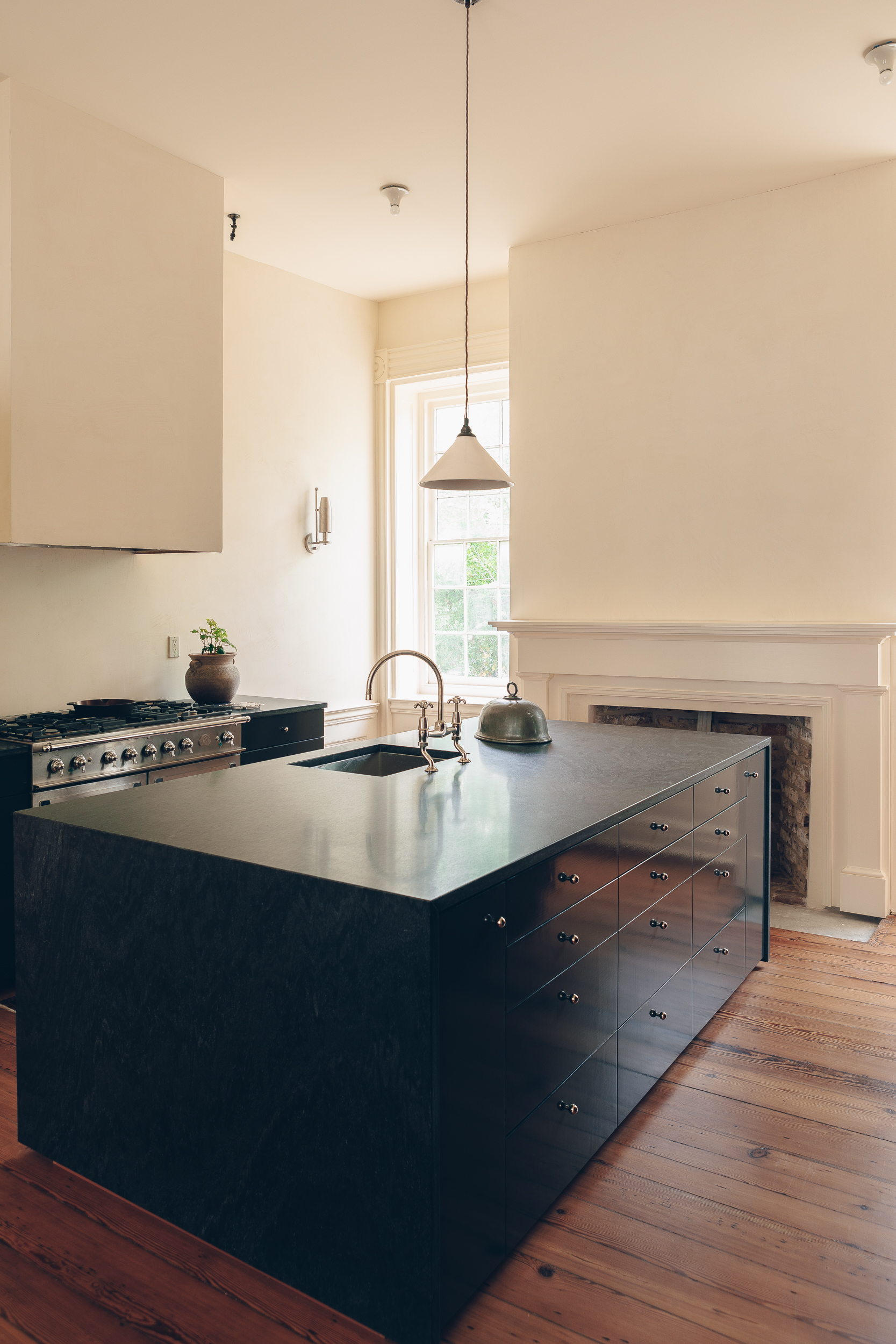
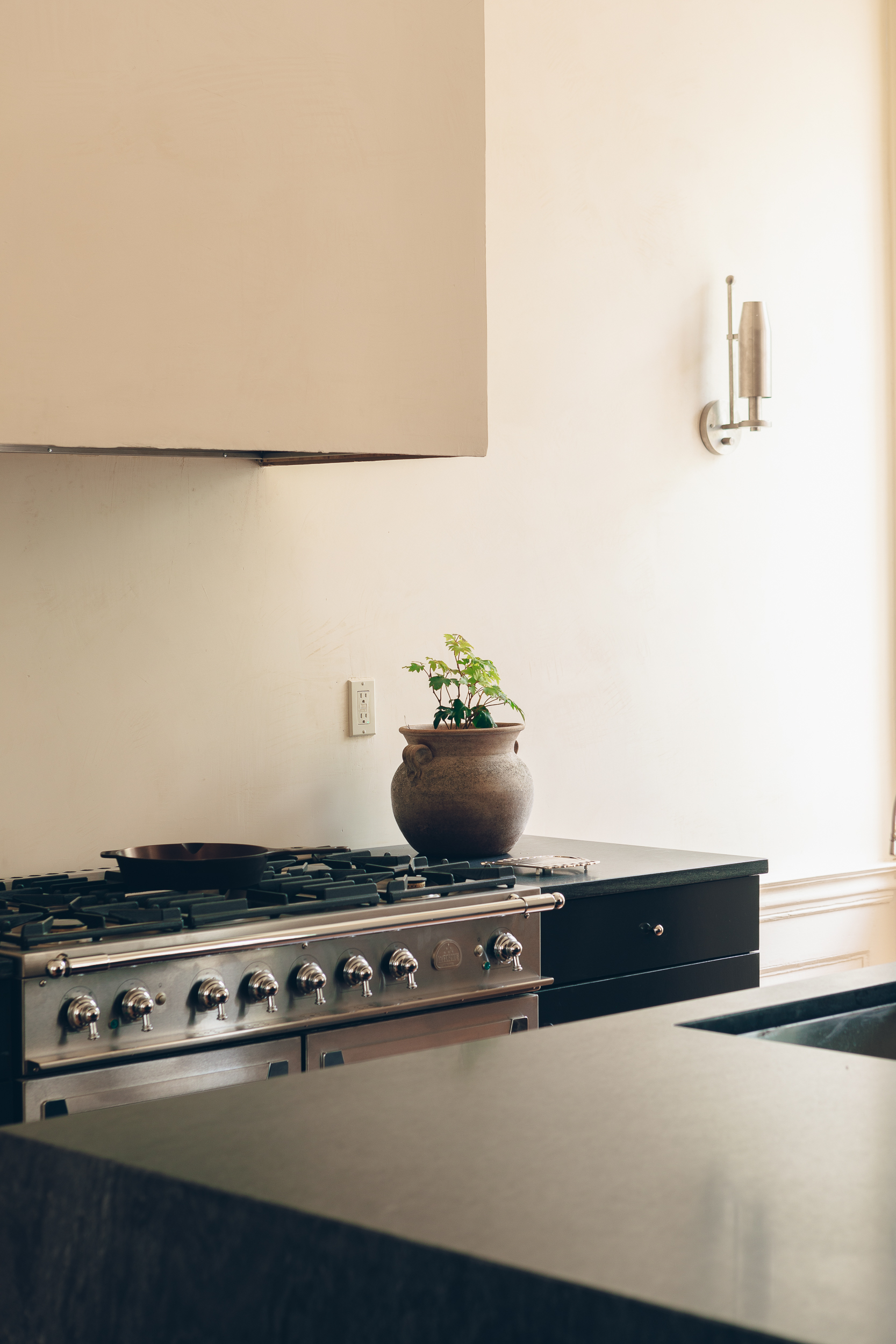
A modern kitchen was designed by AD 100 listed architecture and interiors firm, Workstead. The kitchen features Pietra Cardosa countertops, a La Cornue range, and an elegant gooseneck bridge faucet by Catchpole and Rye.
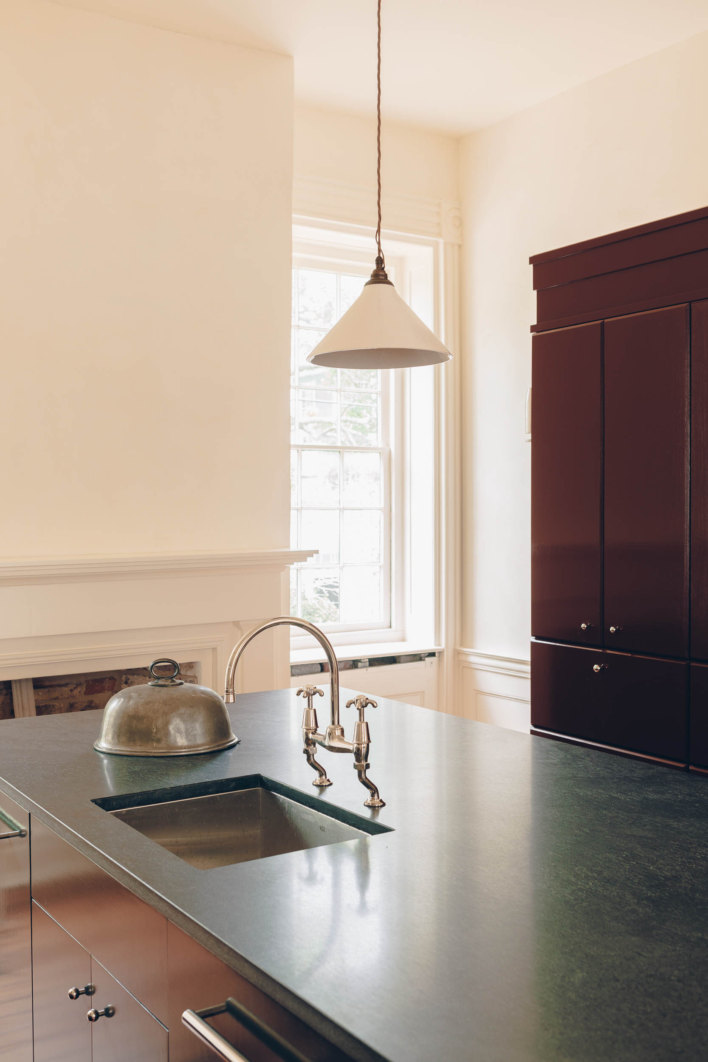
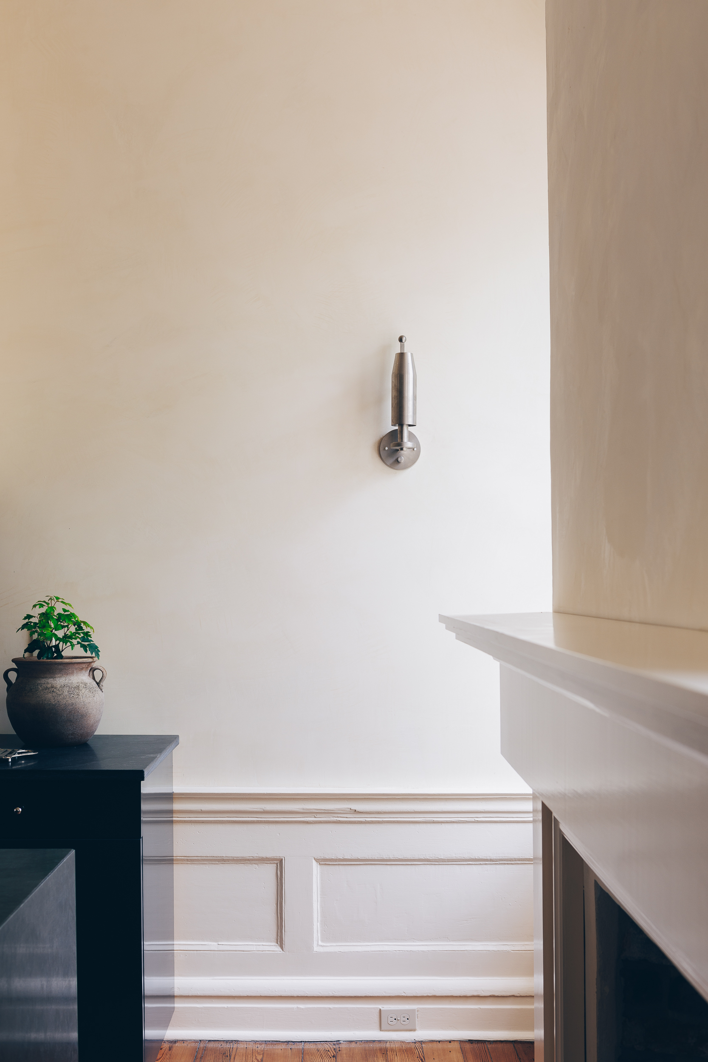
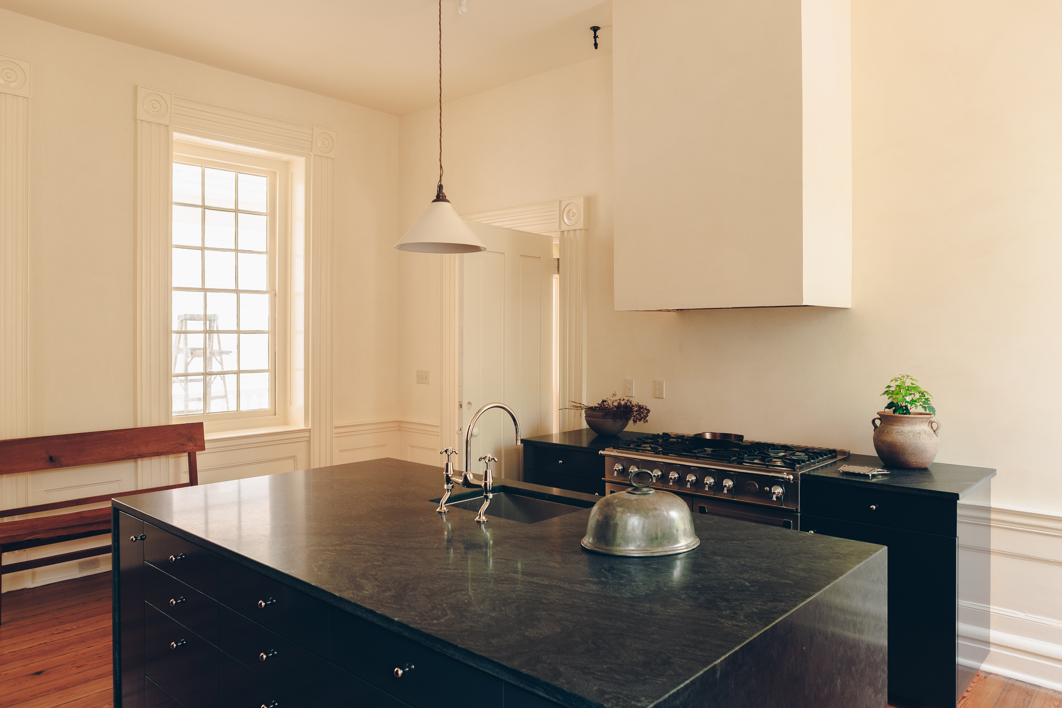
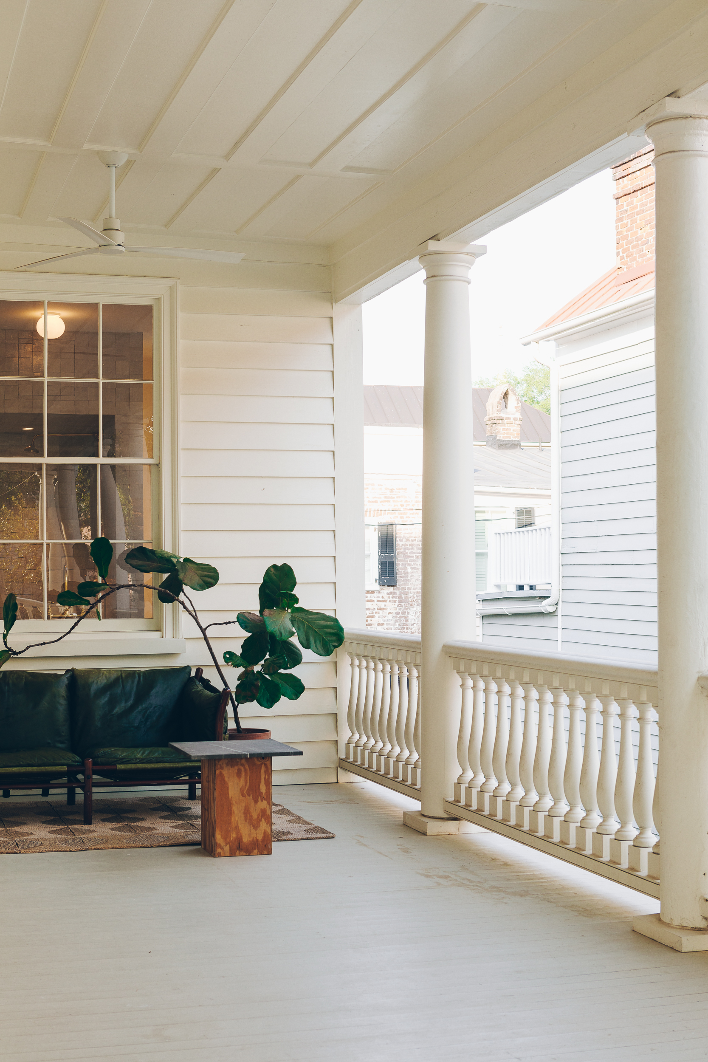
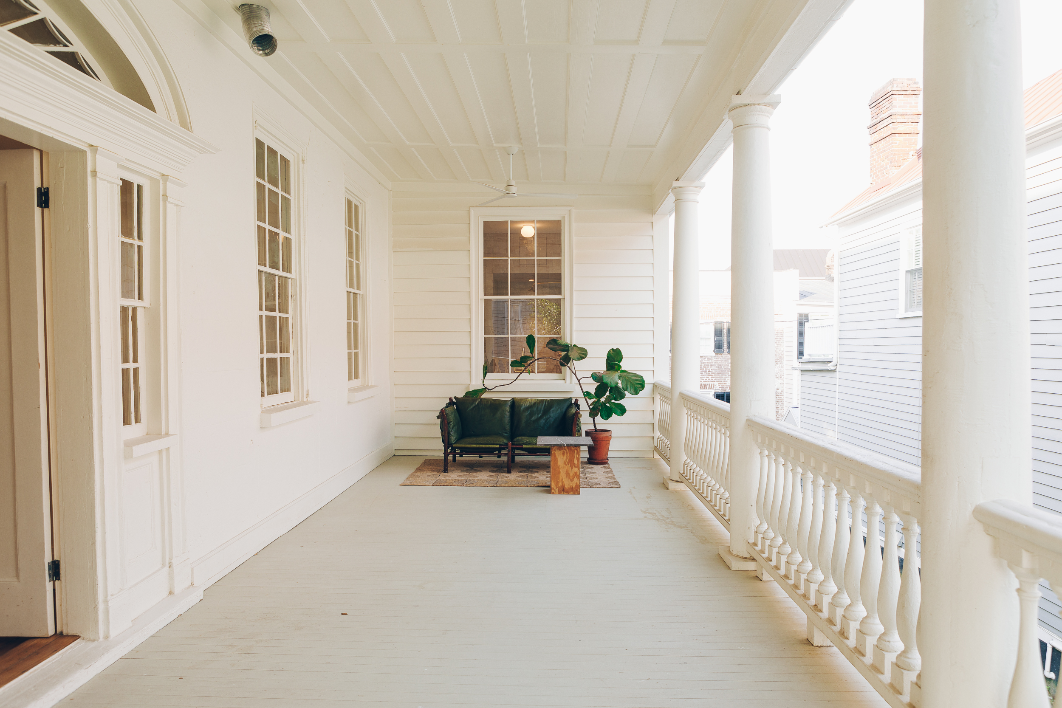
The second floor piazza is the ideal spot to enjoy beautiful Charleston weather with its exceptionally deep proportions allowing ample room for a sitting area and large dining table that can comfortably seat as many as 16 people.
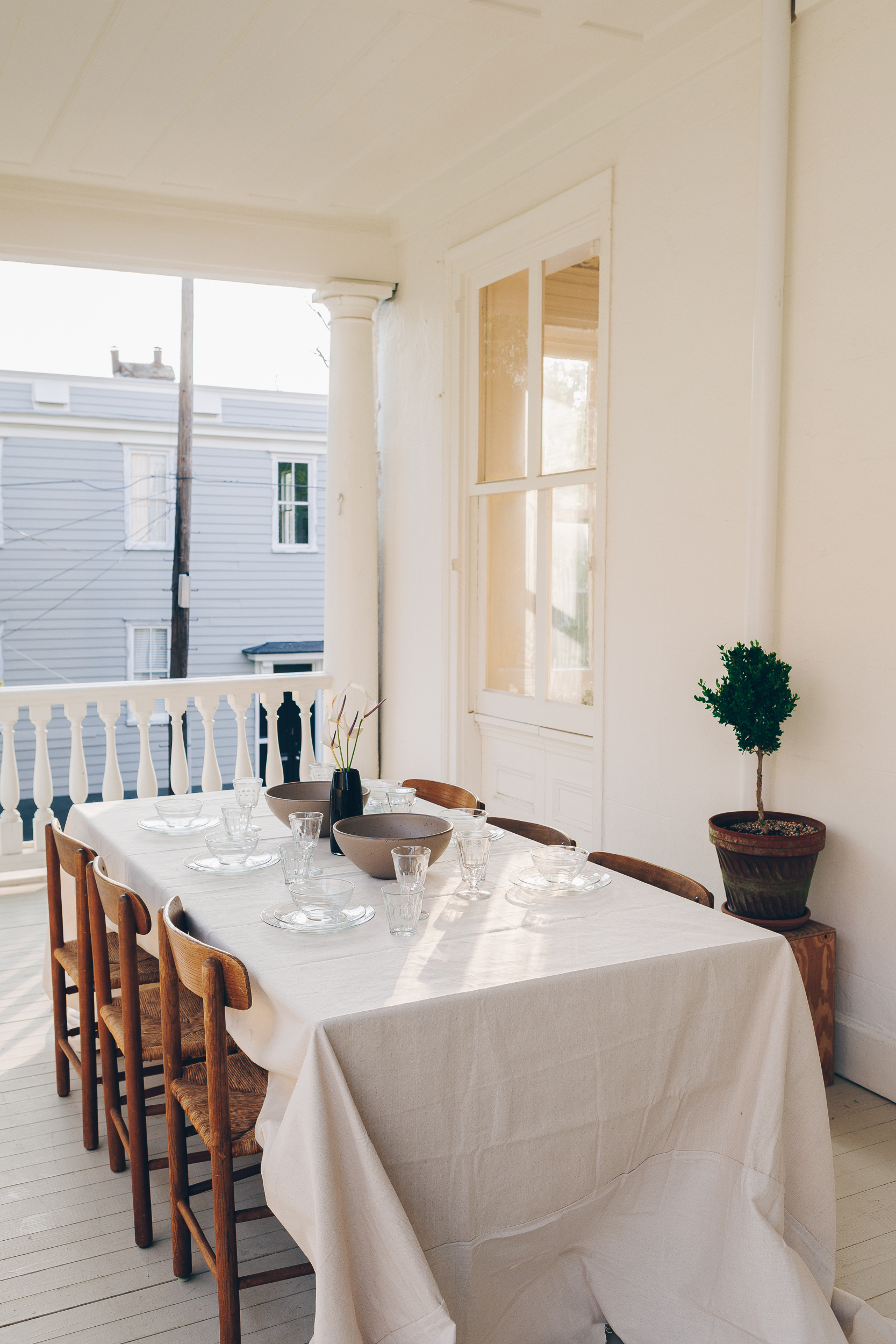
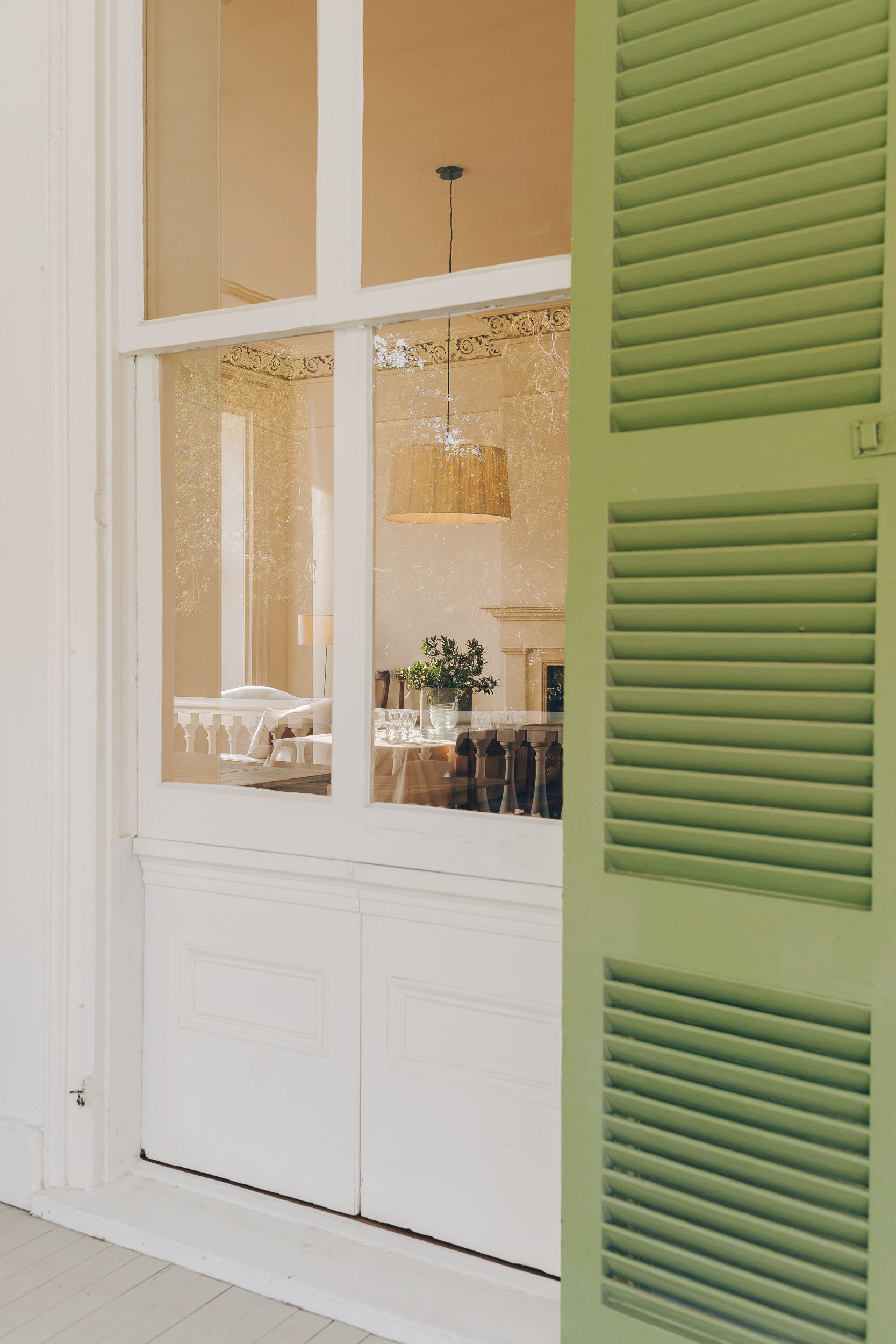
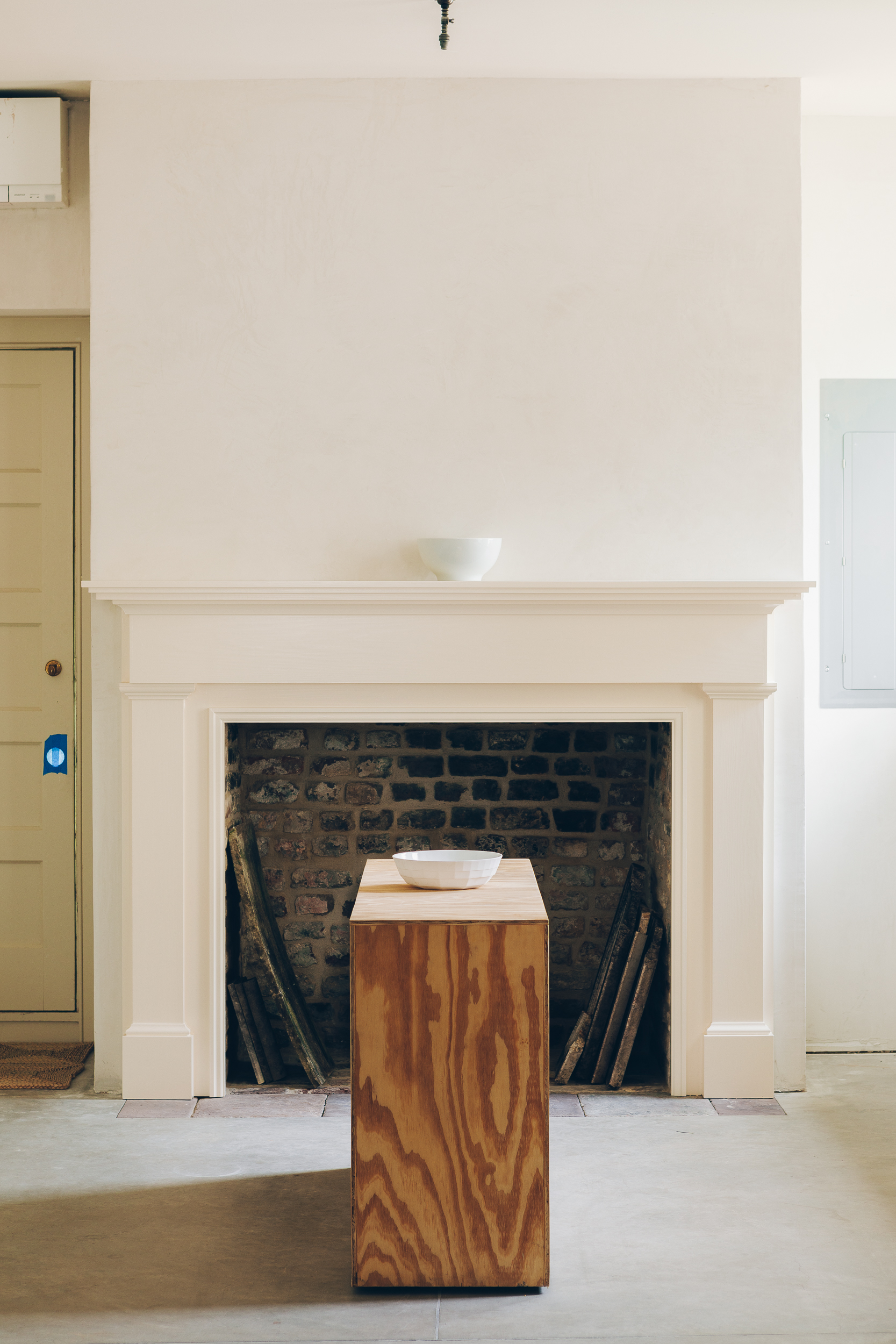
The house boasts 9 fireplaces in total, 6 of them located in the Residence. The deep windows throughout the house are a feature of the thick masonry walls.
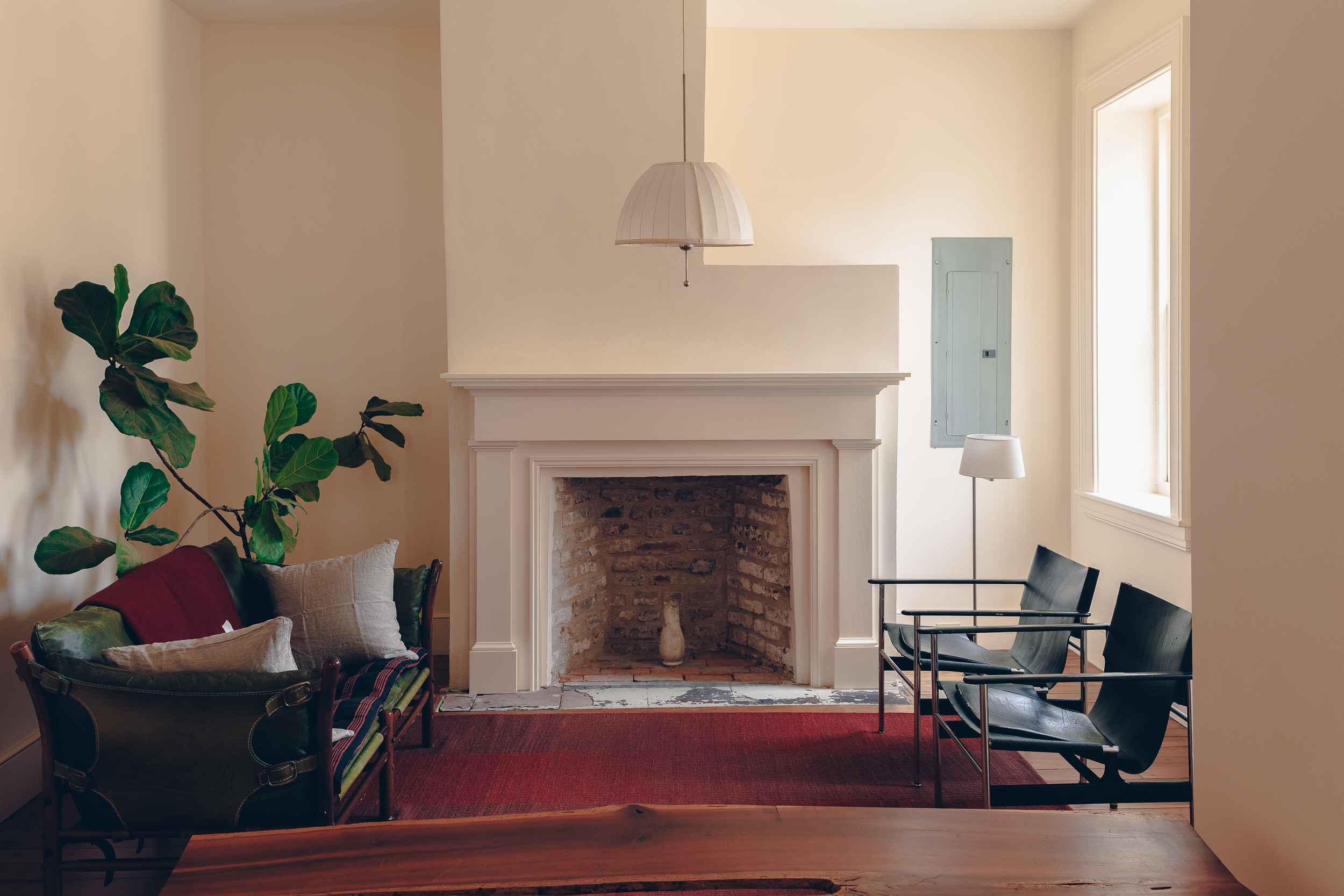
A sitting room with a fireplace just off the kitchen functions as a casual place to gather or can act as an additional bedroom. The guest bedroom, with a fireplace and 4 large windows, is also found on this floor along with a full bath and laundry with a long view out to the piazza.
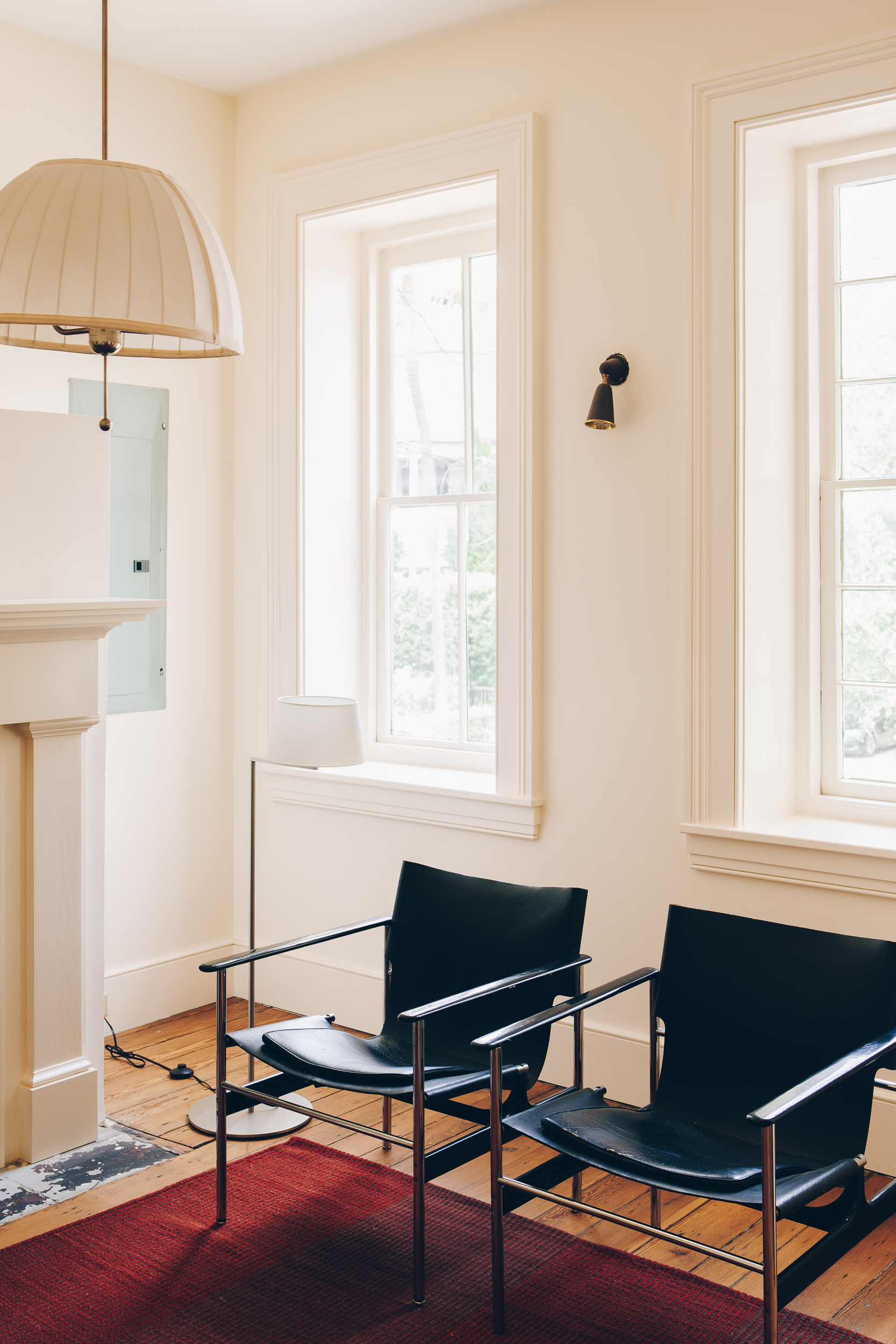
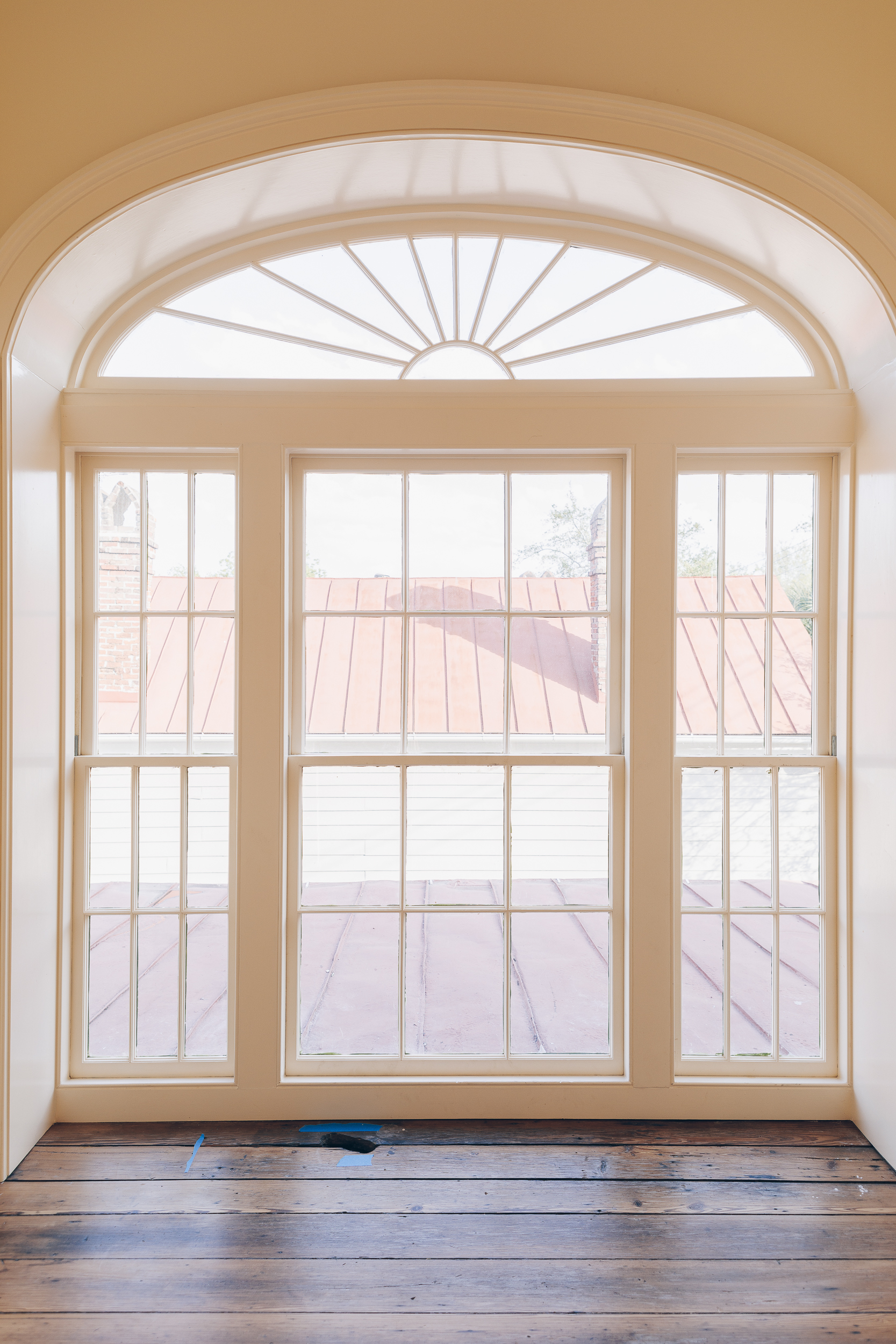
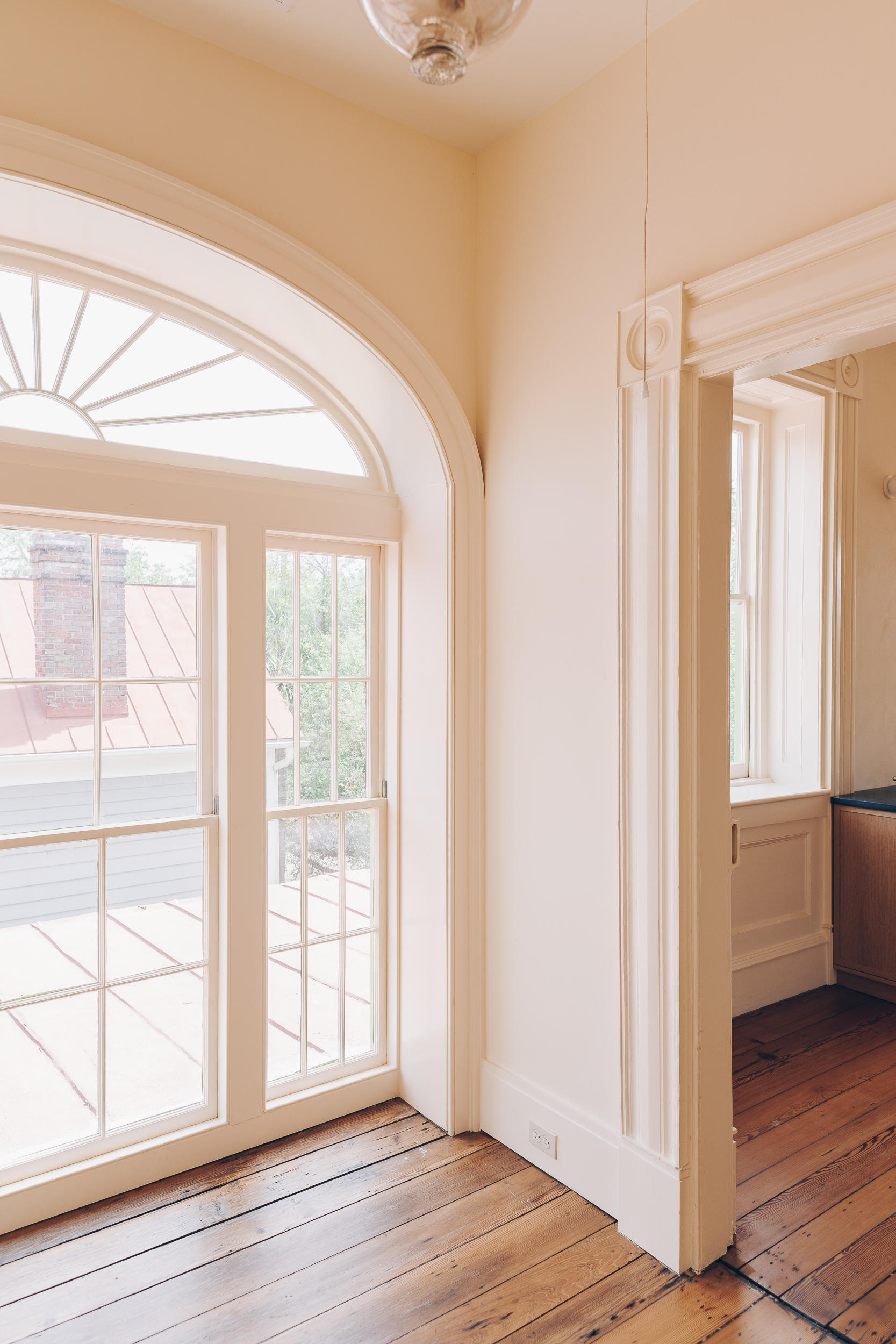
The entire top floor is perched above the roofline and is configured as the primary suite featuring a large bedroom flooded with natural light and a spacious bathroom with dual vanities also designed by Workstead, a Cle tile shower and original clawfoot bathtub. The central floating element was crafted entirely of white oak and designed to elegantly disguise storage, the toilet and shower.
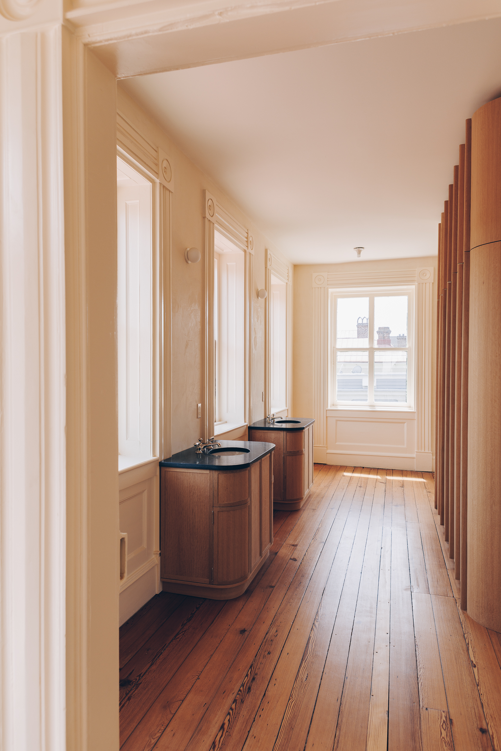
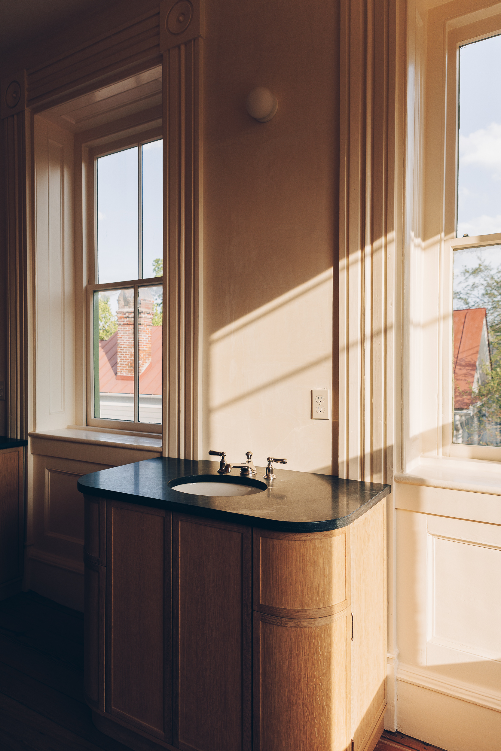
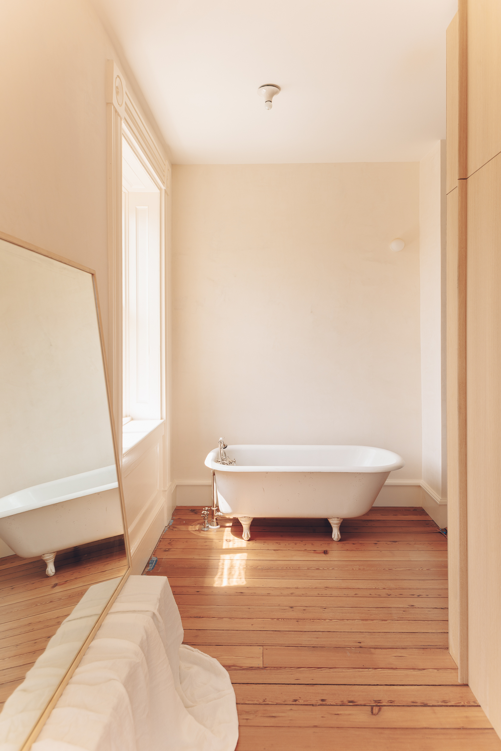
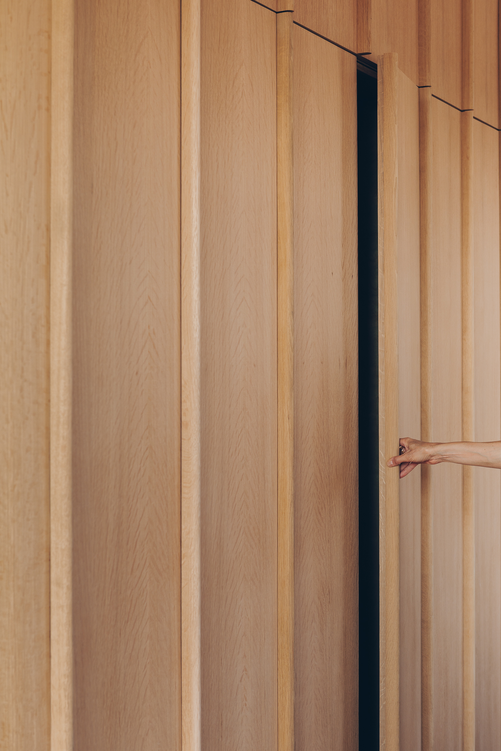
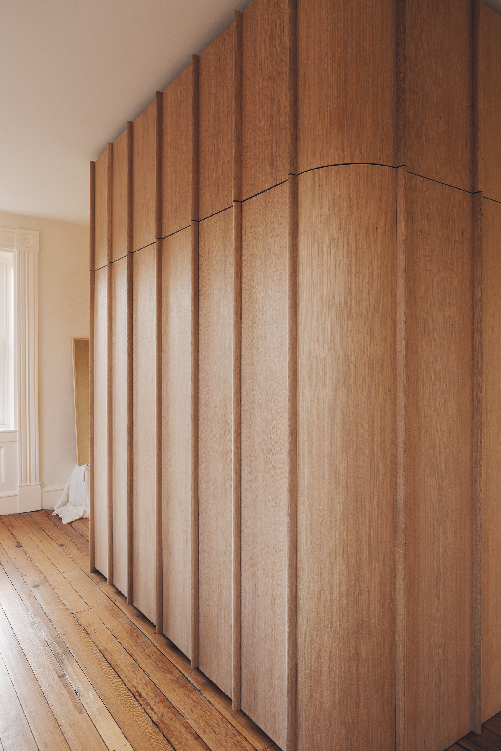
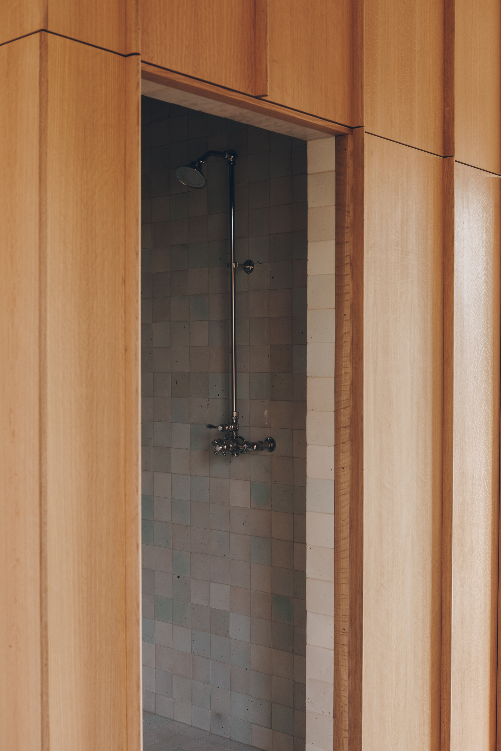
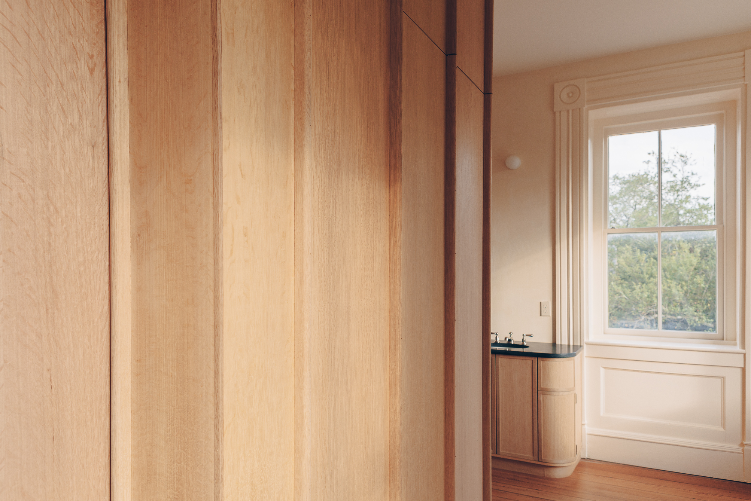
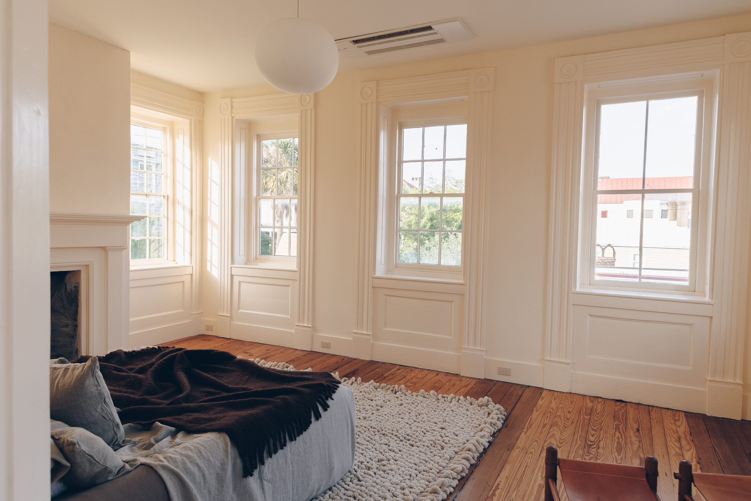
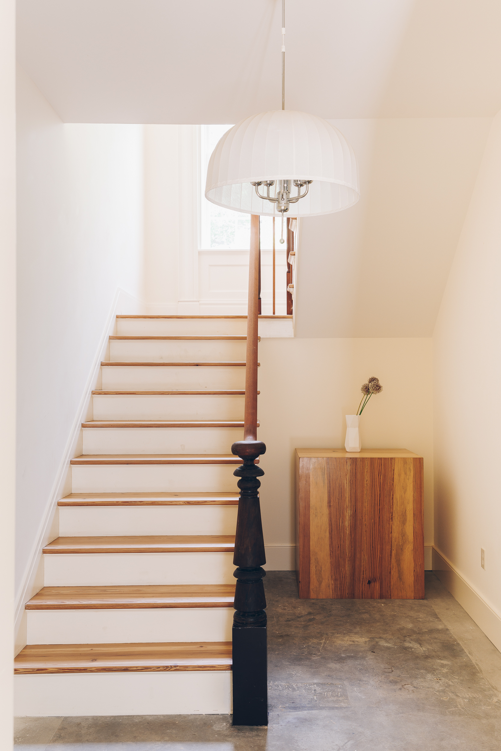
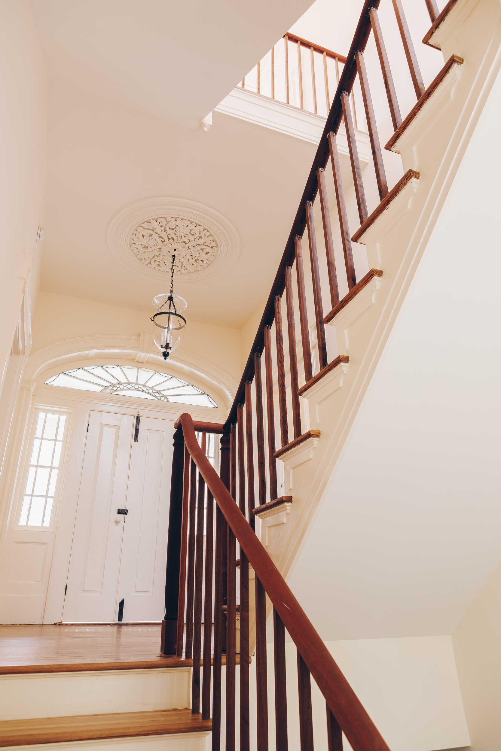
A central stairwell with abundant light connects all three floors.
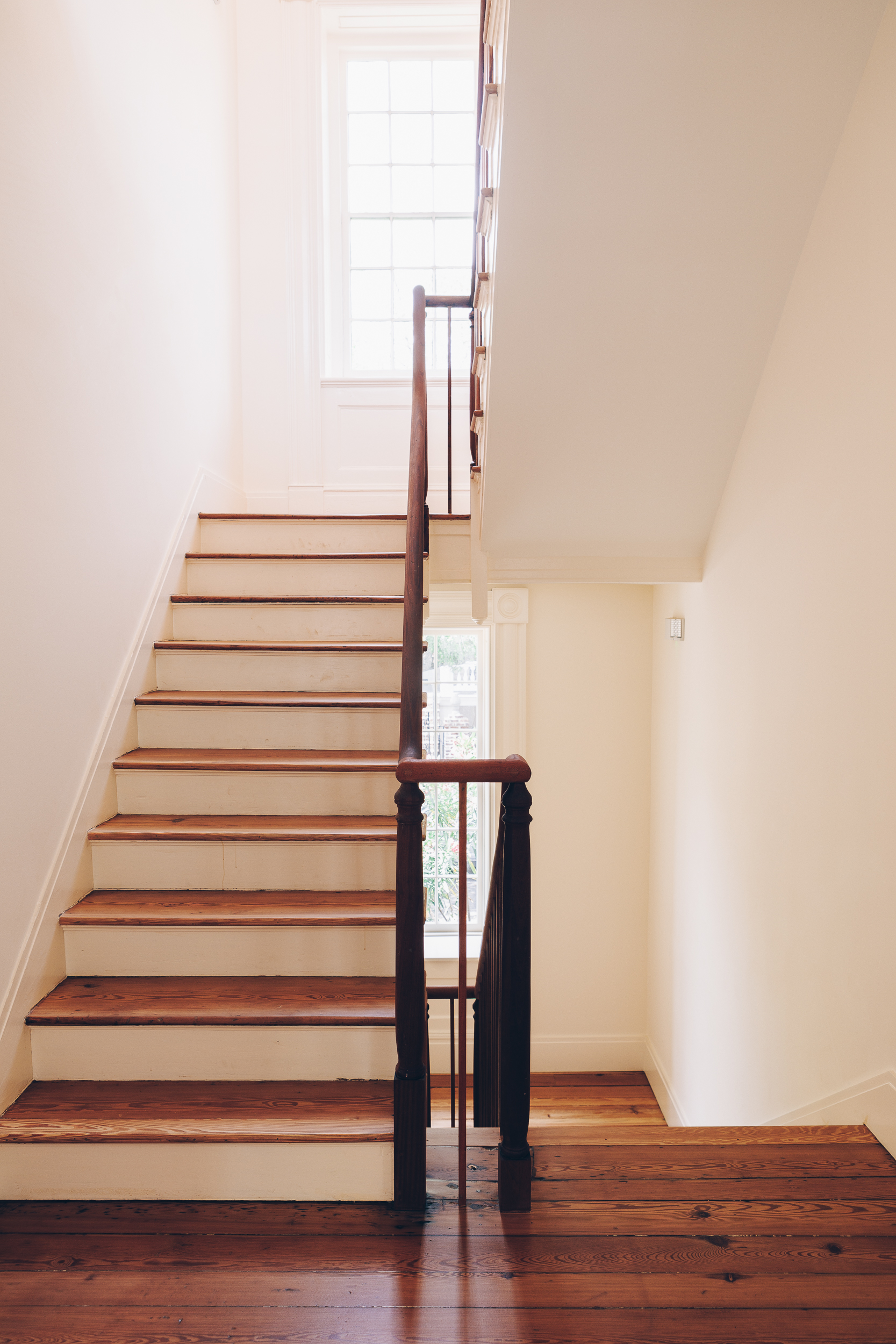
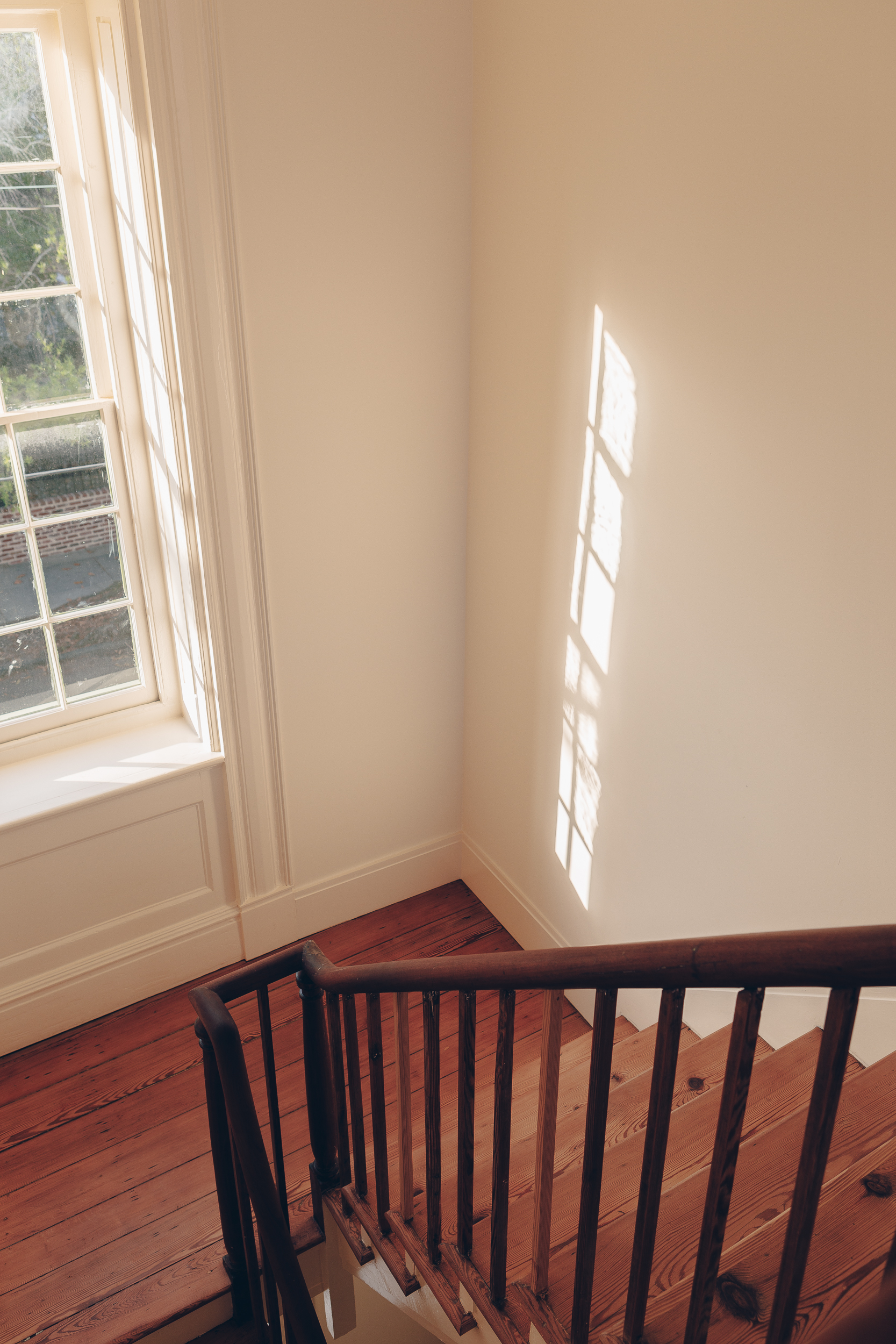
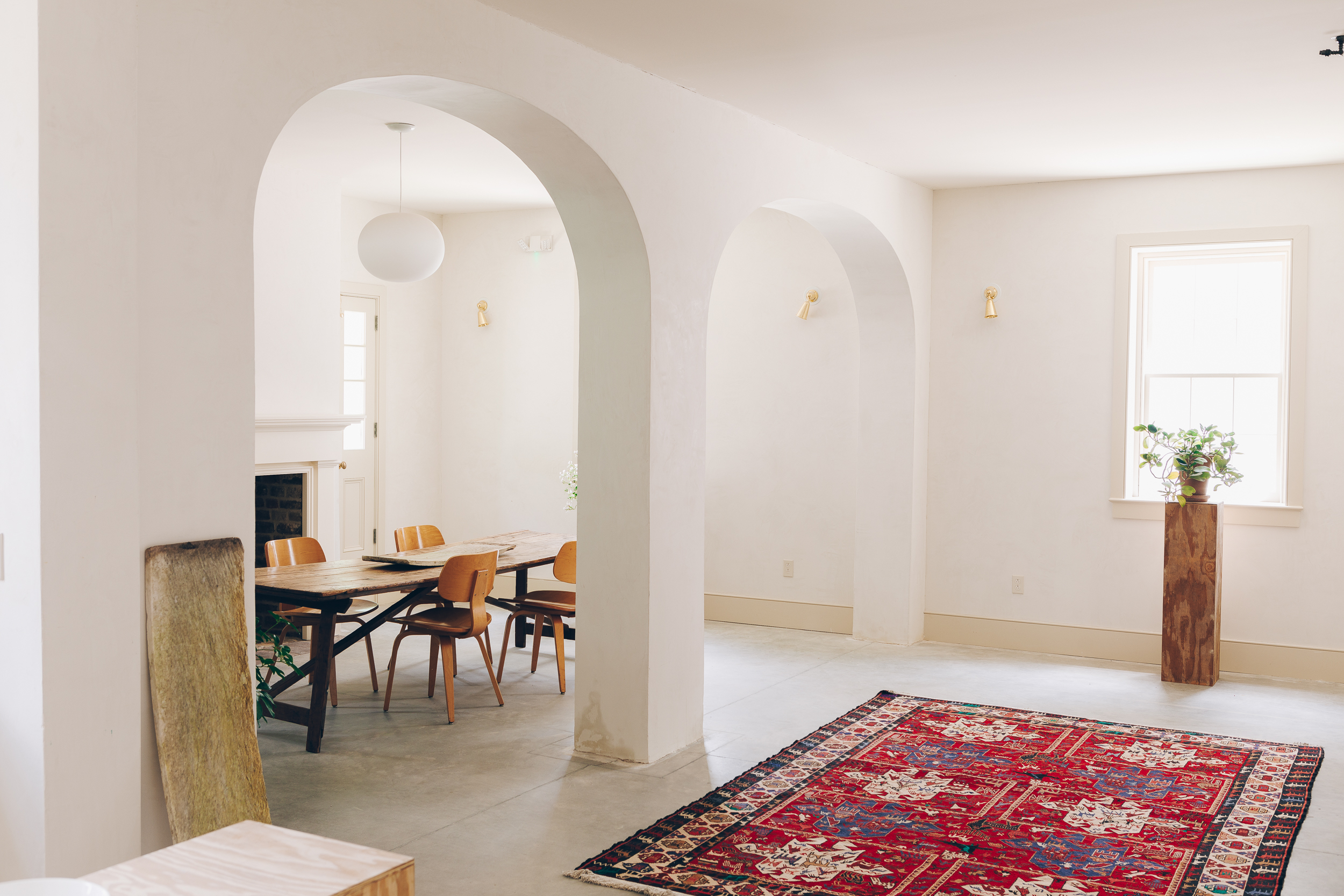
The artist studio, accessible from Montagu Street, is the second commercial space with its own kitchenette, an open work space anchored by two fireplaces, double archways, a dedicated conference room, a butler's pantry and restroom. The office space connects to a private backyard through a pair of french doors.
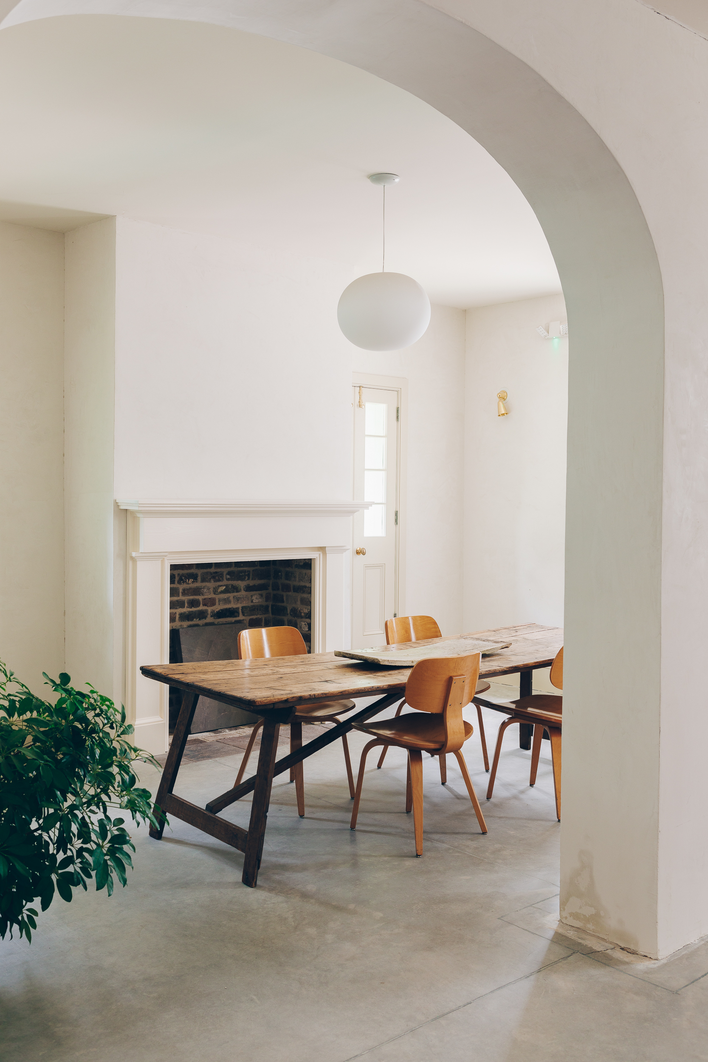
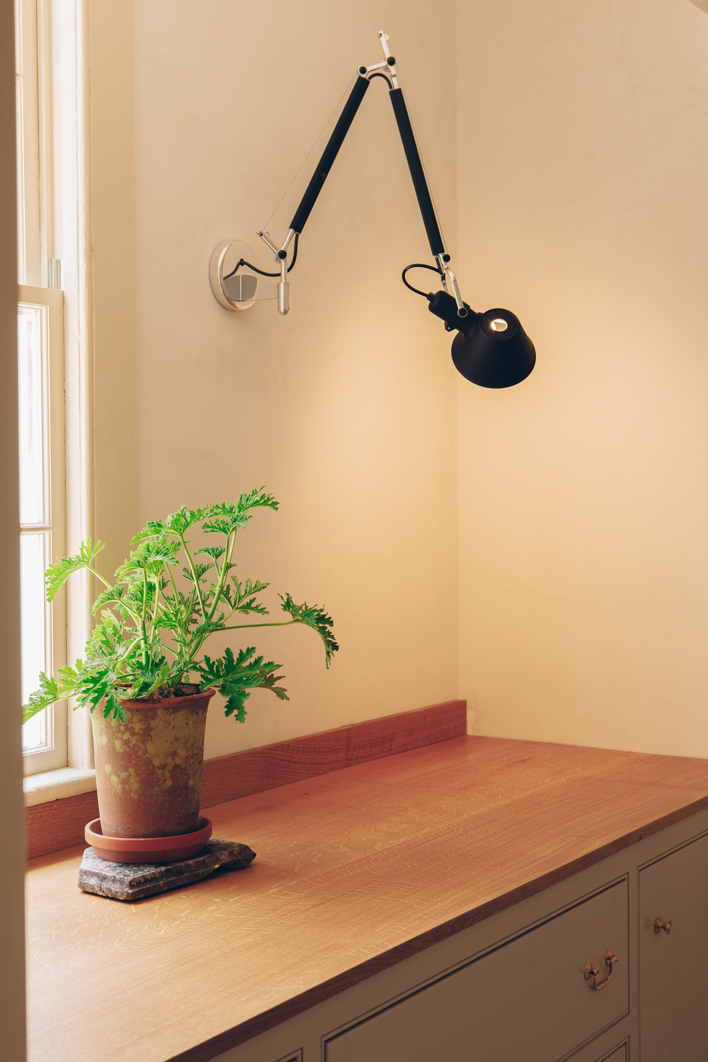
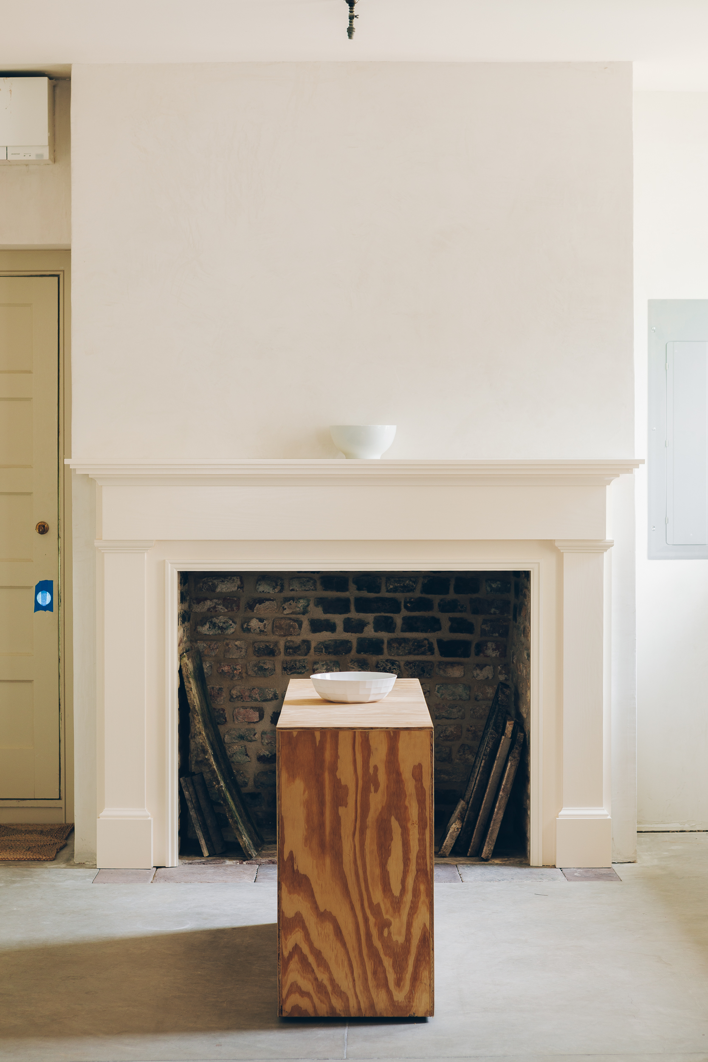
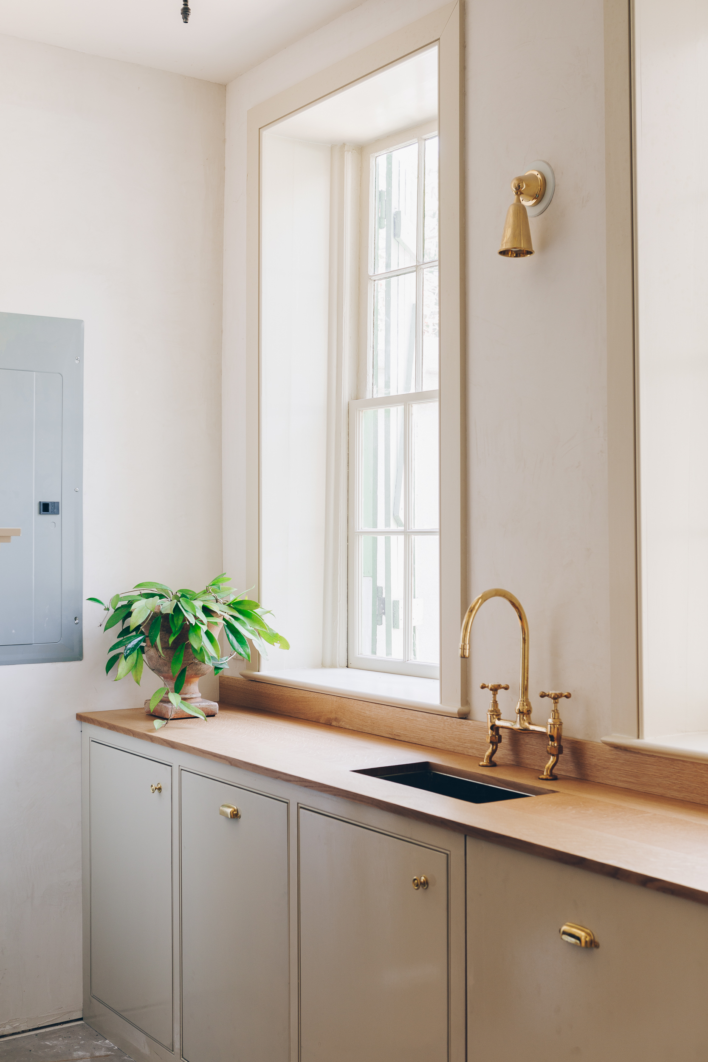
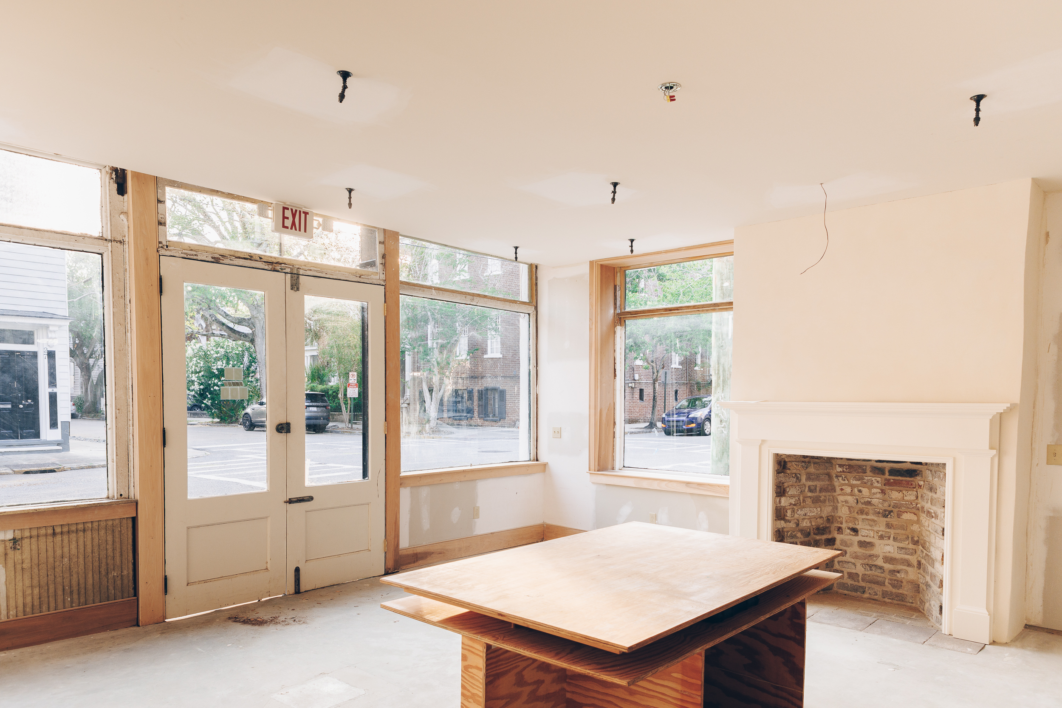
The storefront on Pitt Street offers just over 700 square feet and is light filled at all times of day.