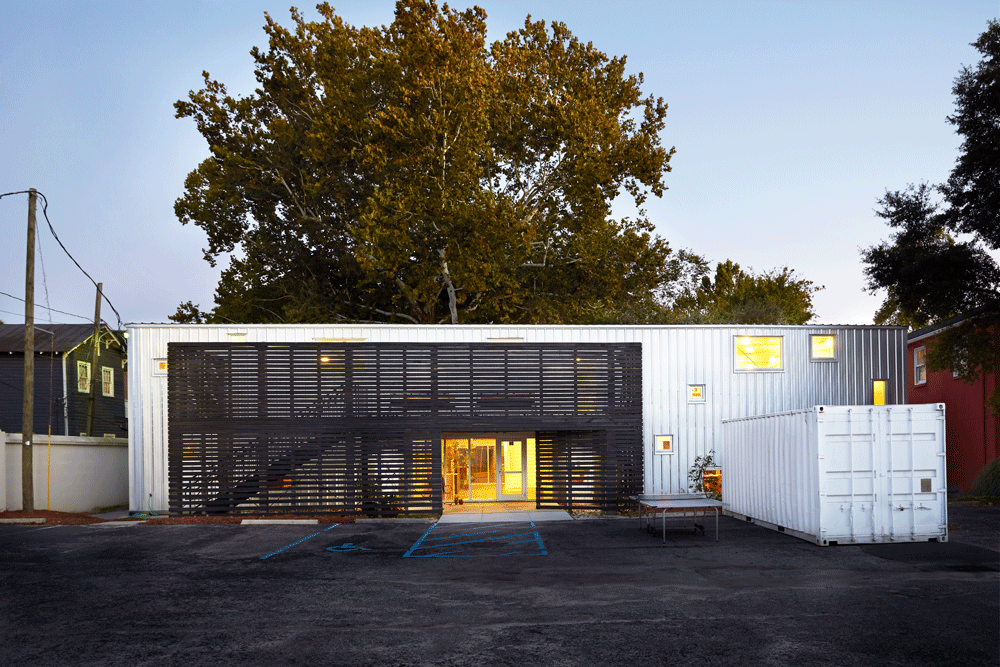
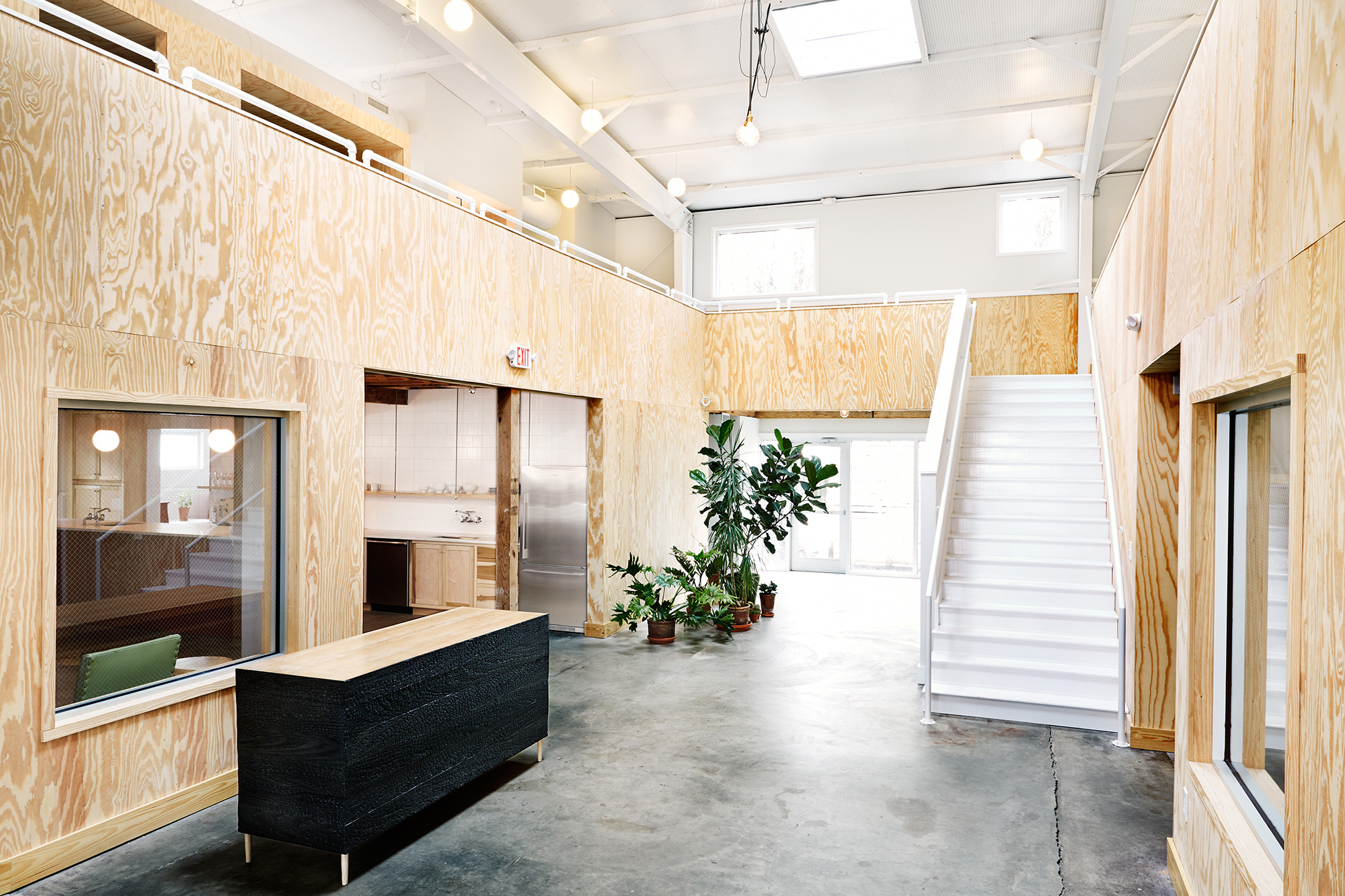
The atrium just inside the main entrance opens the ground floor up to the roof, creating a connectedness between the levels. Six skylights bring in an abundance of natural light.



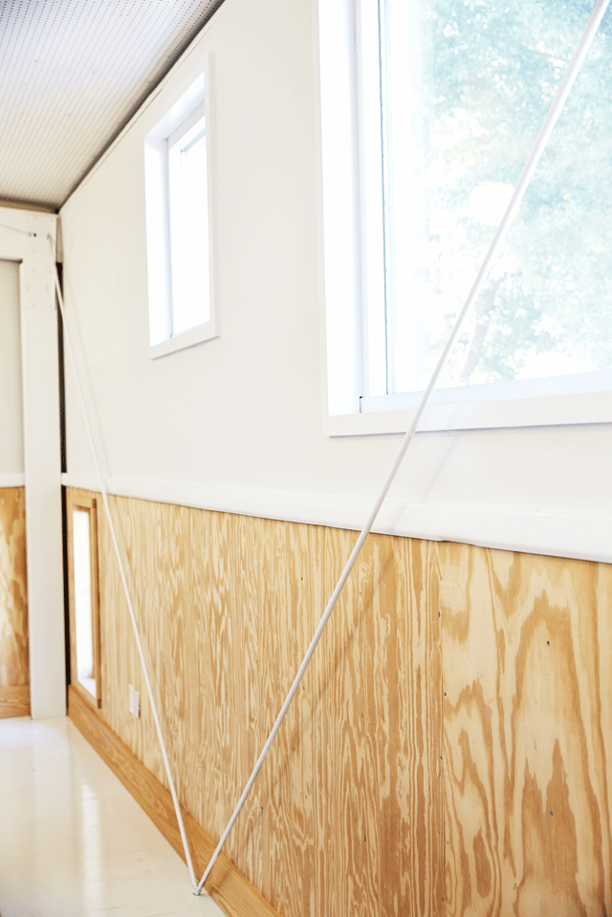
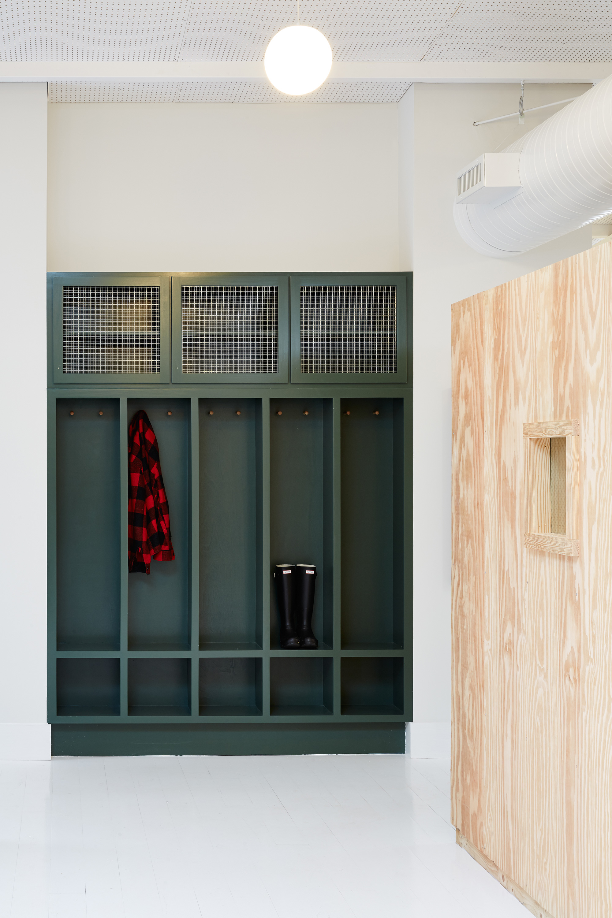
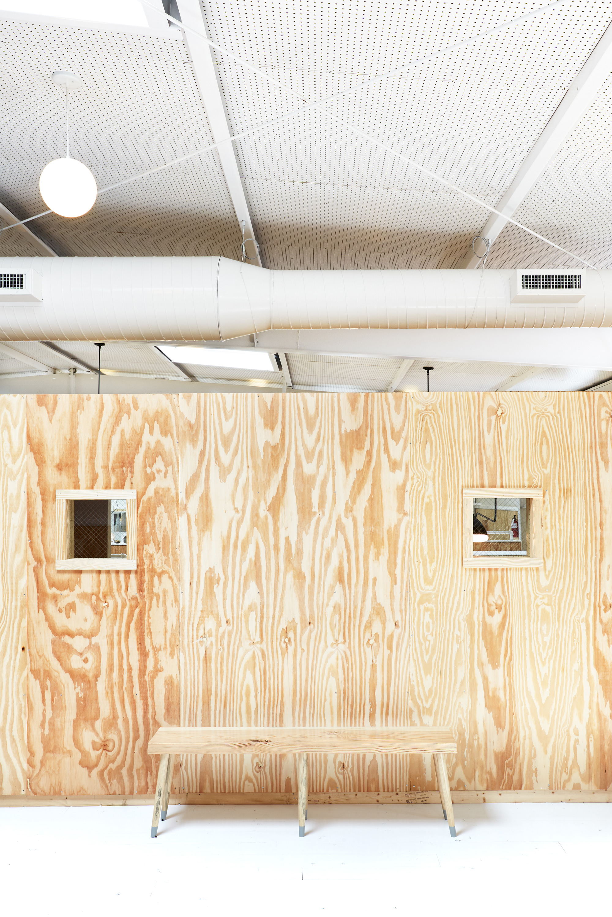
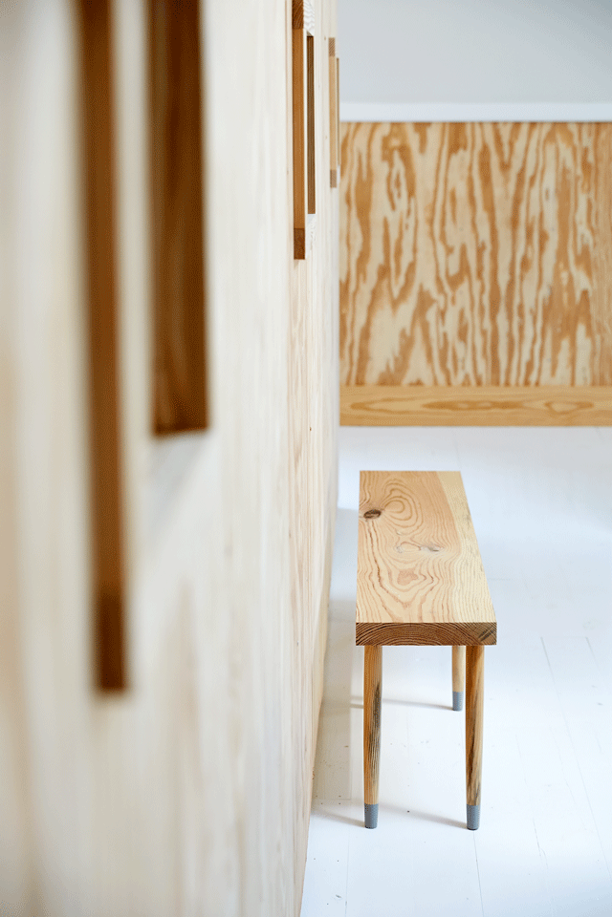
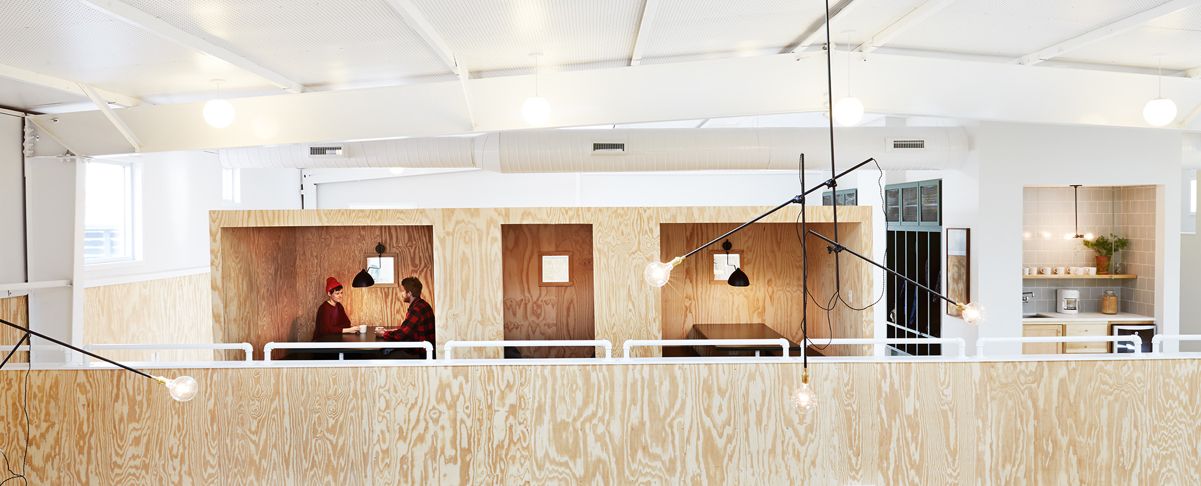
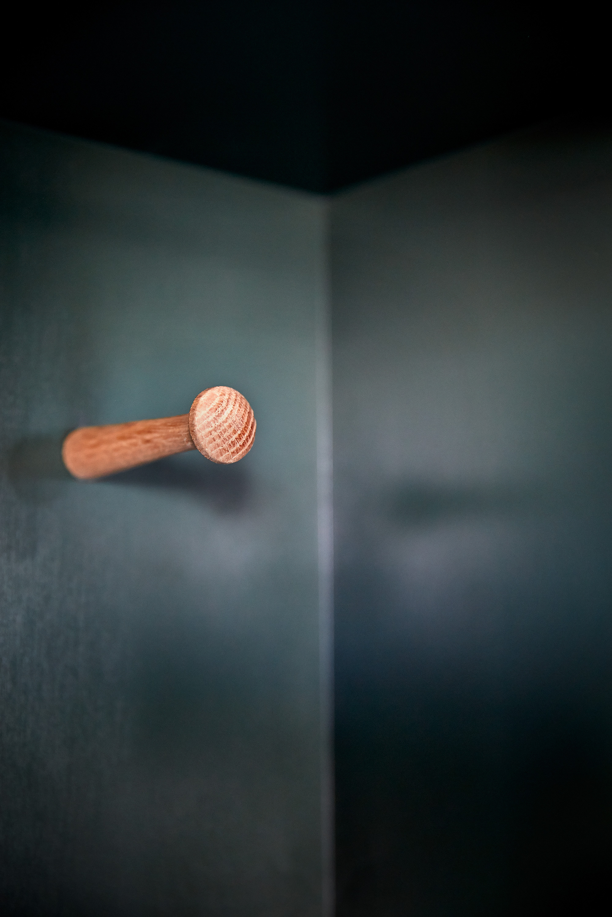


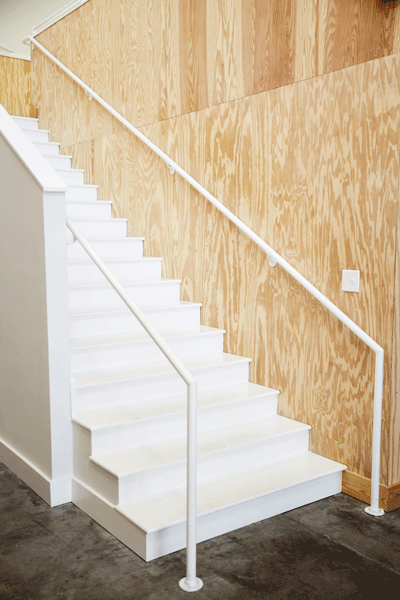
Pop-up shop in the atrium.
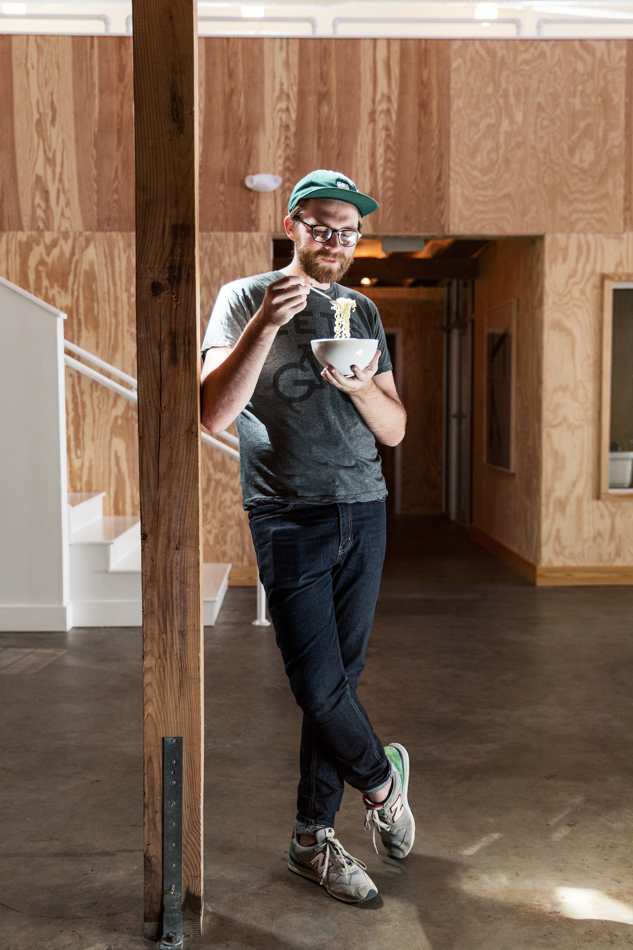

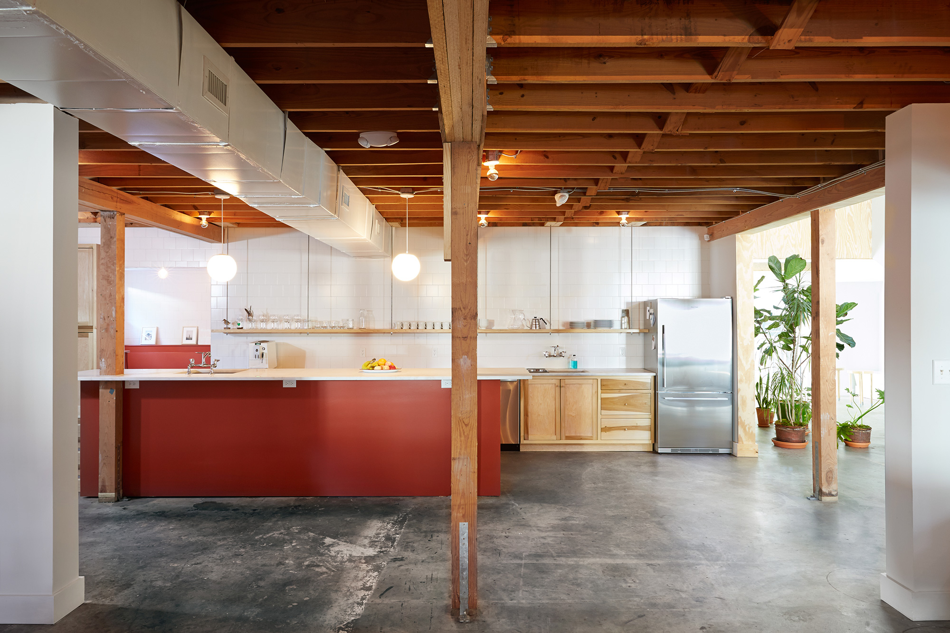
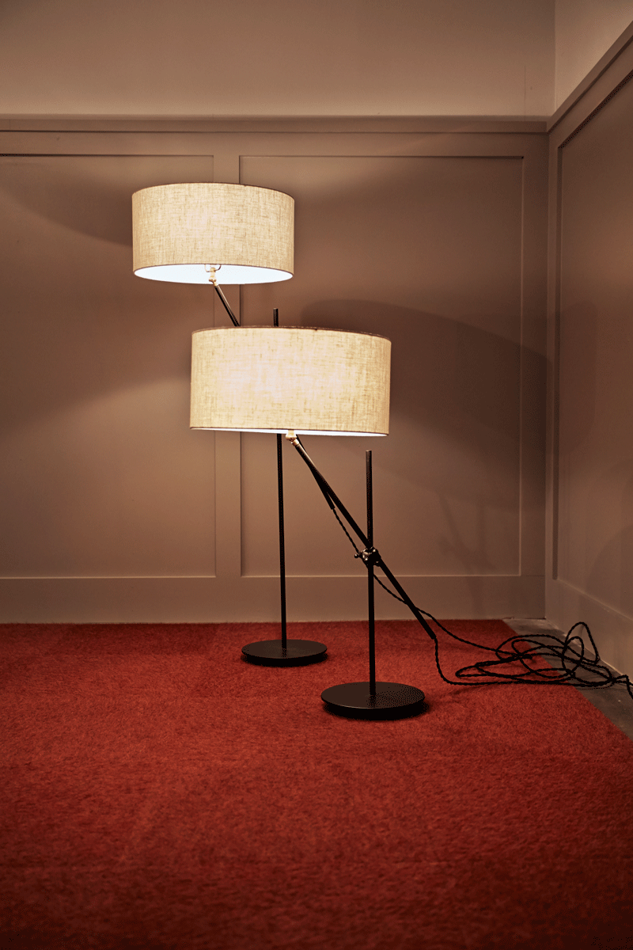
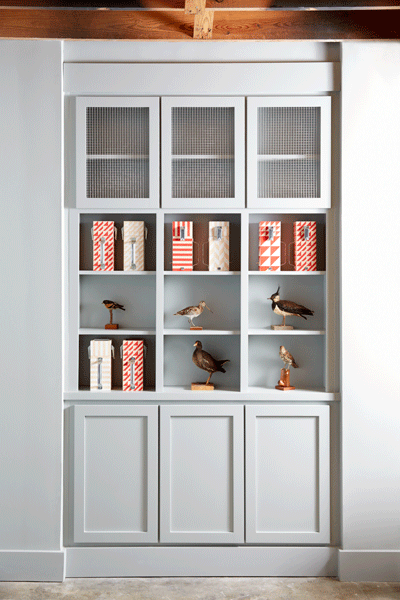
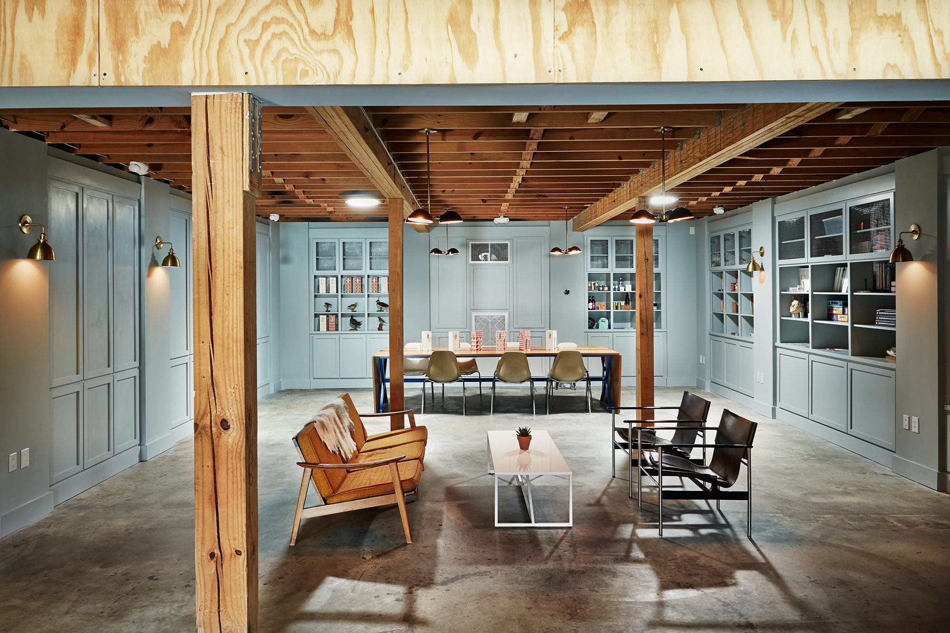
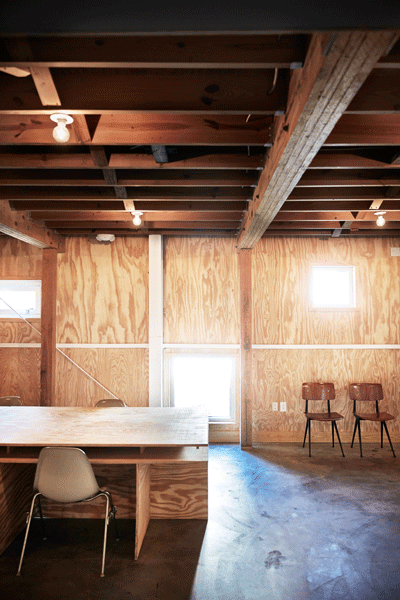
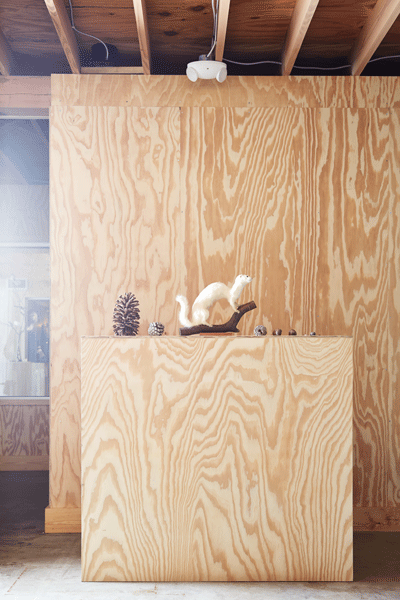
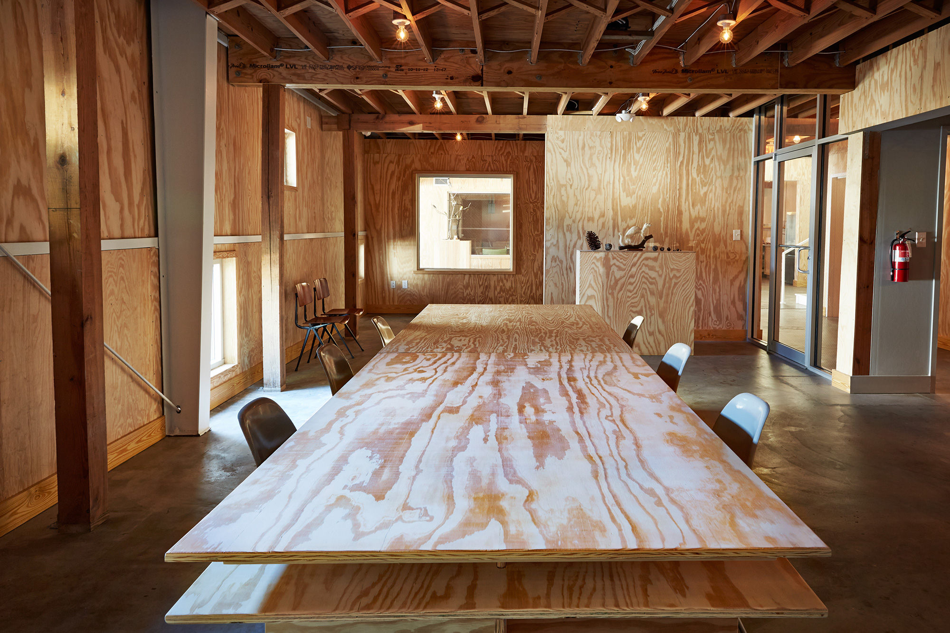
In order to show perspective, we've collected several photos of the state of the property before the renovation.




















This site is located near the corner of Rutledge and Cannon Streets in the Elliotborough/Cannonborough neighborhood in the hospitality overlay district. It is zoned commercial.
The building was designed to promote a happy, healthy work environment. It has an open studio with the following additional rooms and amenities: three small meeting rooms, three pod meeting spaces, four bathrooms, two conference rooms, library, lounge, breakfast nook, private porch, kitchen, kitchenette, water fountain, storage rooms with lots of built-in shelving, tons of natural light and fully wired for business.
The property has ample parking which is rare for the area. The parking could be converted to additional space for building.
Architecture by David Thompson. Shou sugi ban screen by Michael James Moran. Lighting fixtures by Schoolhouse Electric and Workstead. Custom designed, built-in powder-coated steel sitting/standing desks, a collaboration between Fuzzco and Avrett Fine Furniture. Observation honey bee hive by The Bee Cause. Landscaping by SYG Designs.
This building was completely renovated in 2013.