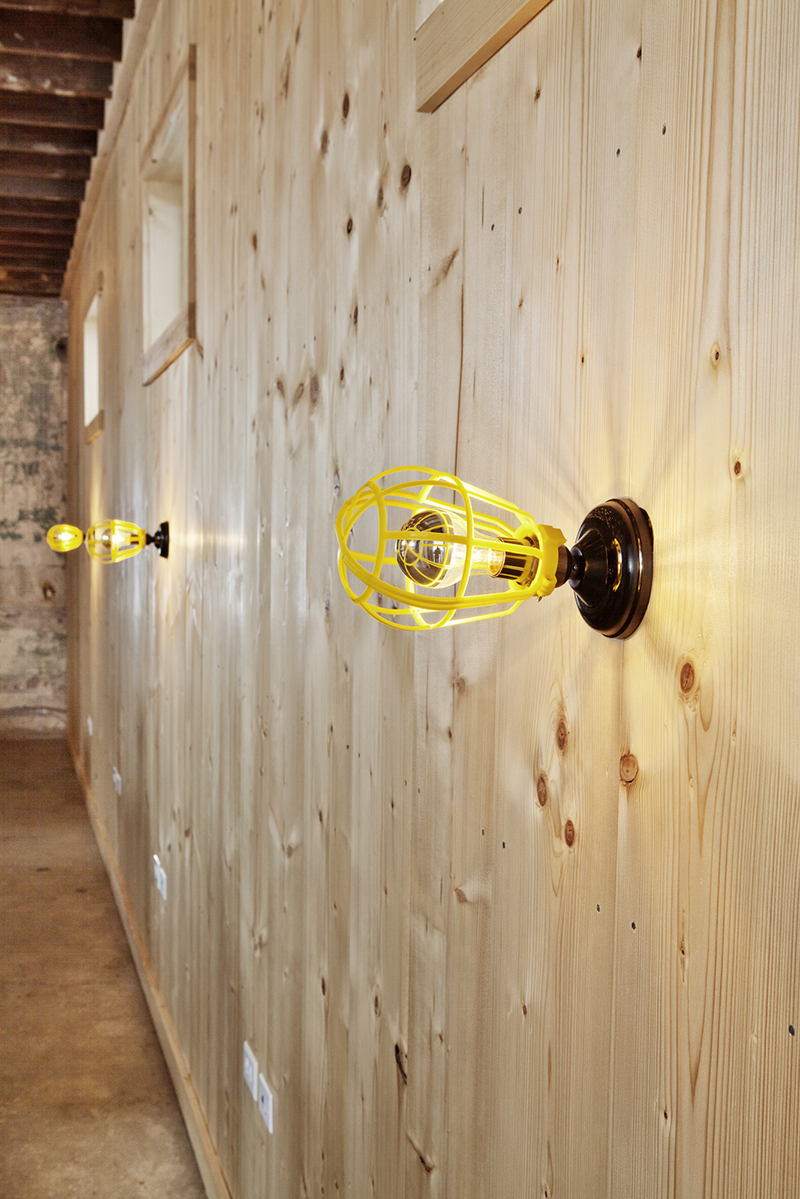
Spring Street commuters knew this building by its dilapidated sign - "Jesus Saves." A mid-20th century commercial shell, the building at 85 1/2 Spring Street previously served as a laundromat, church, candy store and hat shop. When we bought it, the interior space bore no historic traces of character, no defining elements from the past. In other words, it placed no limitations on the future, so we transitioned the structure into a modern design studio for our business.
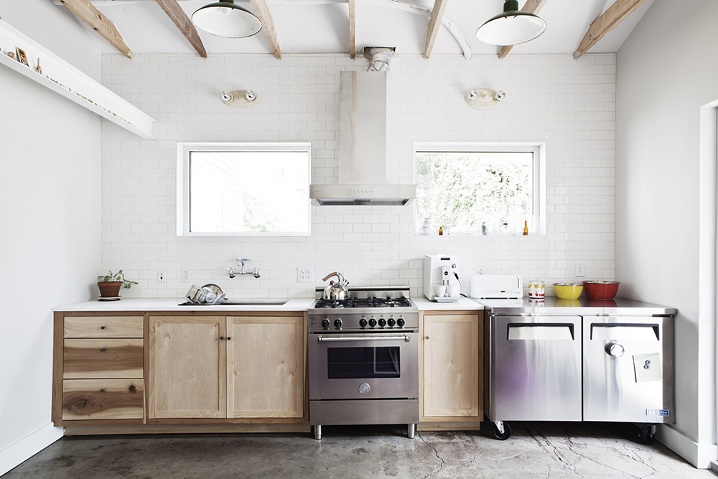
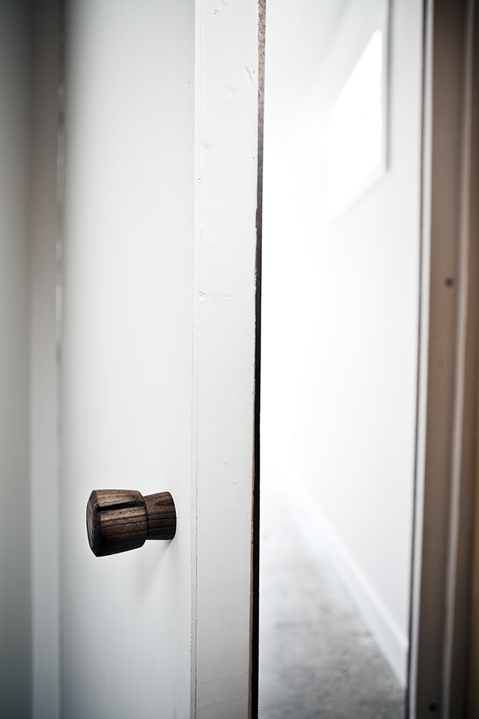
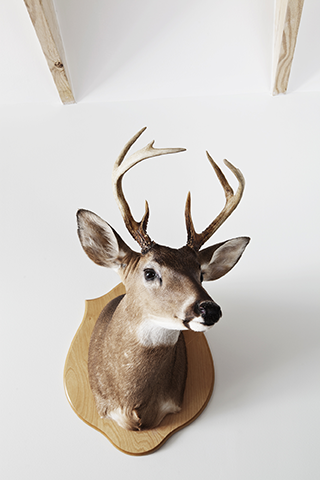
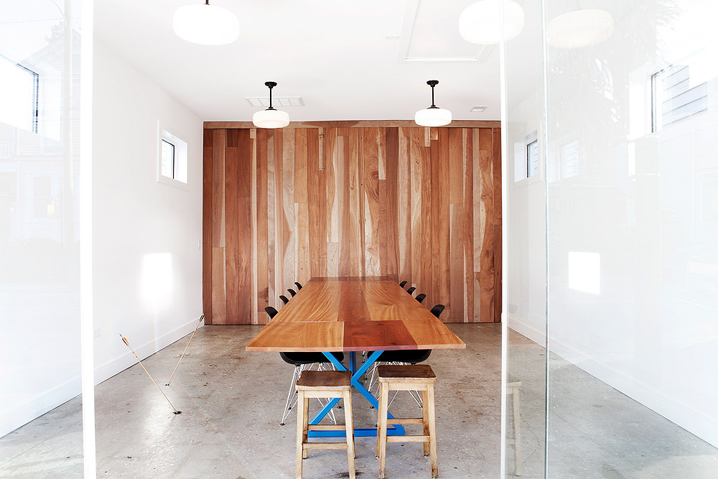
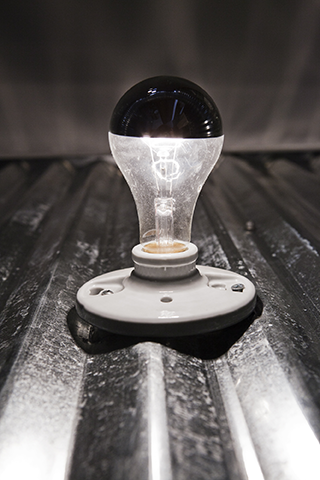
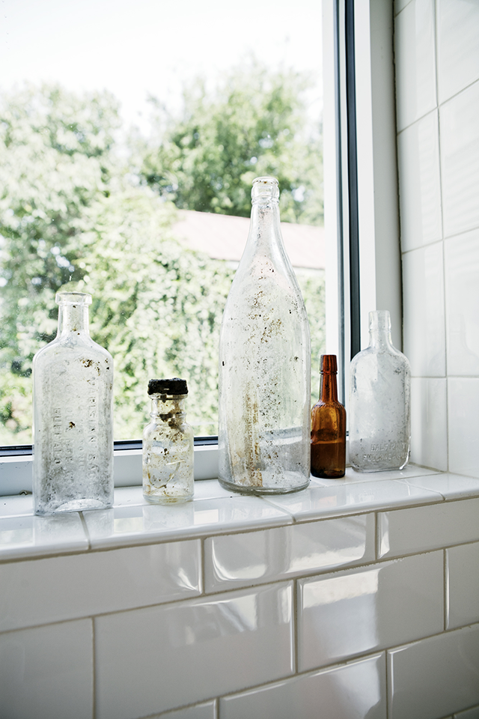
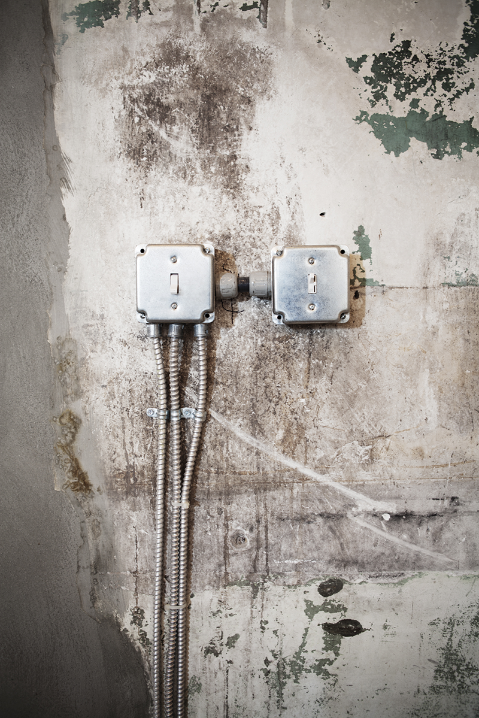
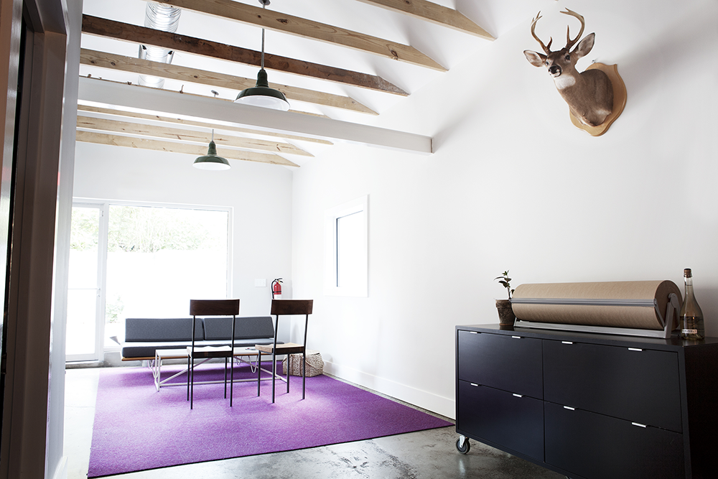
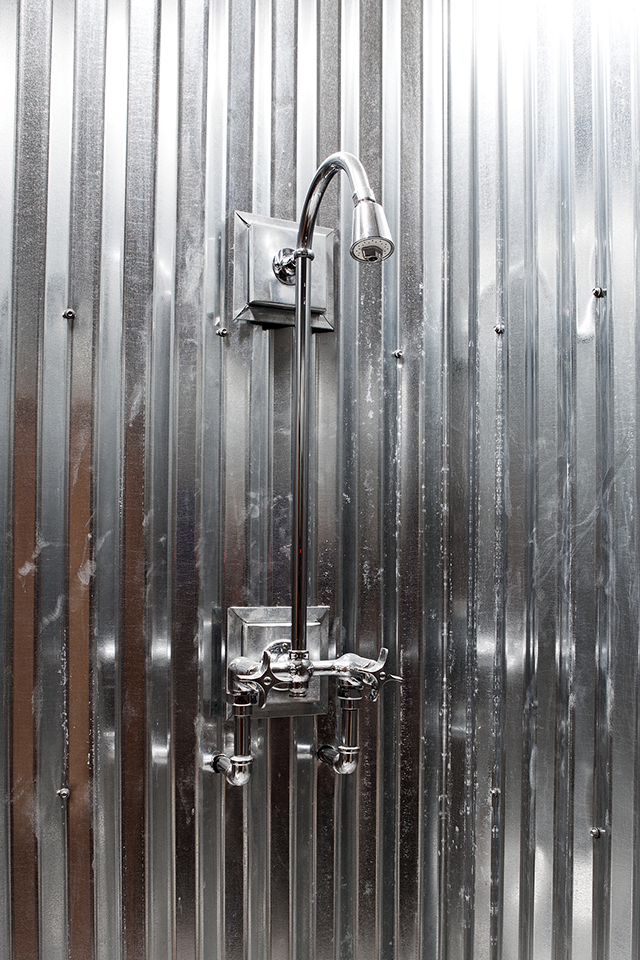
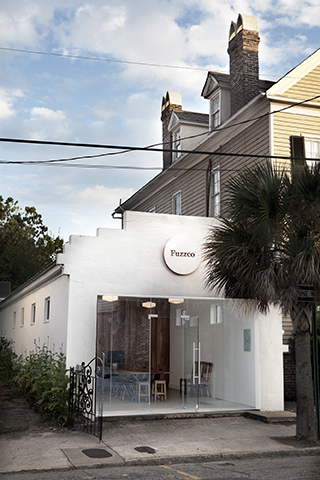
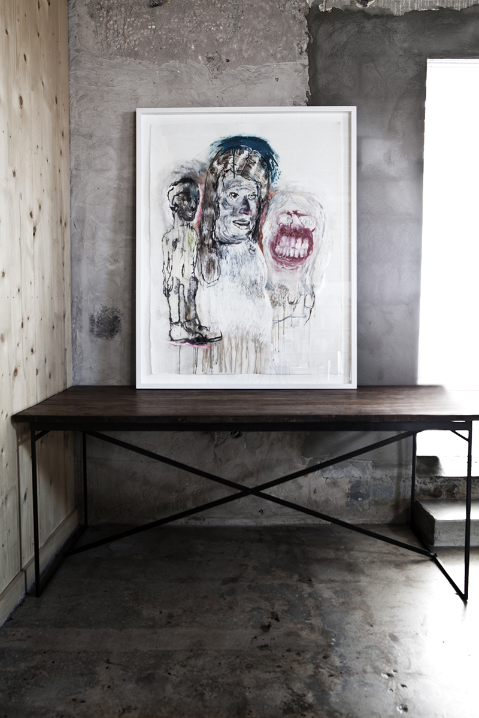
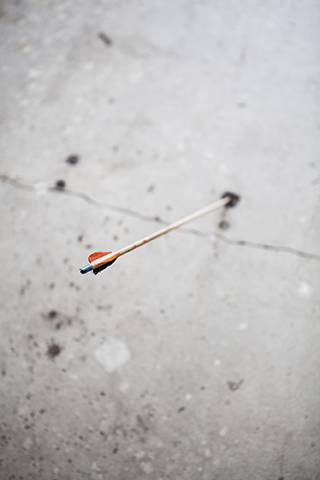
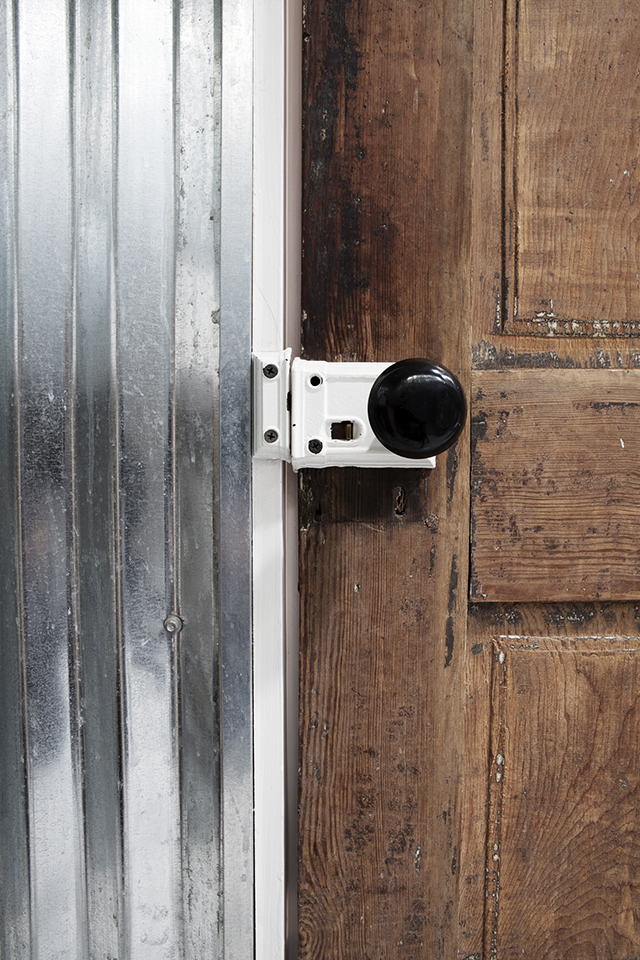
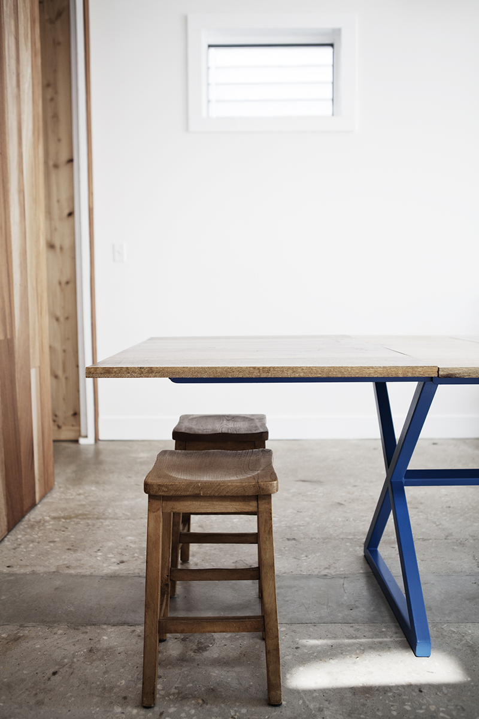
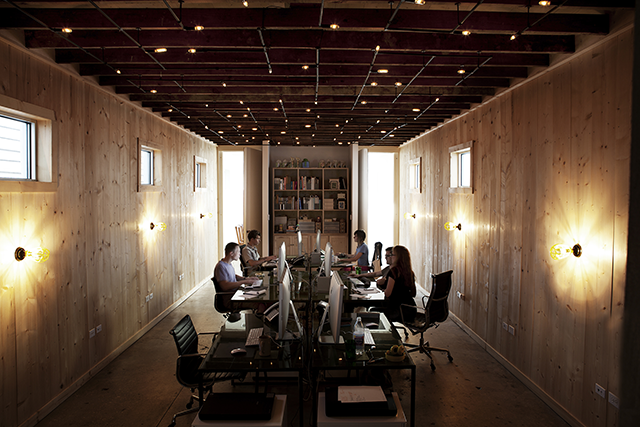
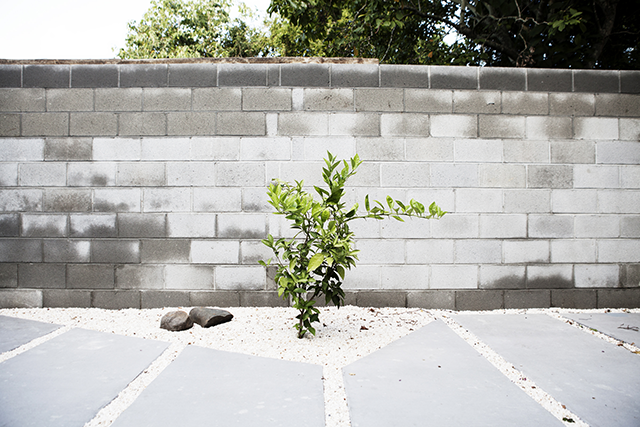
In order to show perspective, we've collected several photos of the state of the property before the renovation.


















We worked with Thompson and Young to develop our ideas into workable drawings. Chip Adams of Crescent Interiors led the construction team.
Michael Moran built custom cabinets for the kitchen and bathroom and a media cabinet to store our books, printers and servers. He also built the conference room’s wooden wall out of wood he salvaged from an industrial building in Kentucky, and used the same wood to build the table top. Peyton Avrett manufactured the metal table base, the lighting system in the work room and the portico over the back window, which was adapted from Johnny Tucker’s original design from our 141 Spring Street space.
The minimal design of the office is balanced by rich textures—wood, corrugated metal, white tile, weathered stucco walls and glass. The worskpace features hidden doors, a full kitchen, custom lighting and a concrete patio with green space for grapes and oranges.
Today, the building is wholly unrecognizable from it’s past. It’s new identity is immediate, present and unmistakably ours.